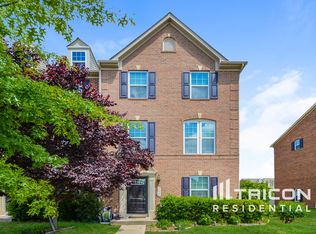Welcome to 11481 Stockport Place, a beautifully maintained 3-bedroom, 2 full and 2 half-bath townhouse located in the desirable Gleneagles South community of White Plains, MD. Built in 2015, this spacious 1,820 sq ft home features an open floor plan designed for modern living, with elegant hardwood floors throughout the main level and abundant natural light.
The gourmet kitchen is a standout, offering granite countertops, stainless steel appliances, and ample cabinet space perfect for everyday cooking or entertaining. The living and dining areas flow seamlessly, leading to a fenced backyard ideal for relaxing or hosting guests. Upstairs, the generous primary suite includes a walk-in closet and en-suite bath, while two additional bedrooms offer flexibility for family, guests, or a home office.
A one-car attached garage and private driveway provide convenient parking. Residents of Gleneagles South enjoy access to community amenities such as a swimming pool, playgrounds, and walking trails. With close proximity to shopping, dining, and commuter routes to Washington, D.C., Northern Virginia, and Annapolis, this home offers the perfect combination of comfort, convenience, and lifestyle.
Townhouse for rent
$2,800/mo
11481 Stockport Pl, White Plains, MD 20695
3beds
1,820sqft
Price may not include required fees and charges.
Townhouse
Available now
Cats, dogs OK
Central air
In unit laundry
Attached garage parking
Forced air
What's special
Walk-in closetElegant hardwood floorsStainless steel appliancesFenced backyardAbundant natural lightAmple cabinet spaceGranite countertops
- 10 hours
- on Zillow |
- -- |
- -- |
Travel times
Looking to buy when your lease ends?
See how you can grow your down payment with up to a 6% match & 4.15% APY.
Facts & features
Interior
Bedrooms & bathrooms
- Bedrooms: 3
- Bathrooms: 2
- Full bathrooms: 2
Heating
- Forced Air
Cooling
- Central Air
Appliances
- Included: Dishwasher, Dryer, Microwave, Oven, Refrigerator, Washer
- Laundry: In Unit
Features
- Walk In Closet
Interior area
- Total interior livable area: 1,820 sqft
Video & virtual tour
Property
Parking
- Parking features: Attached
- Has attached garage: Yes
- Details: Contact manager
Features
- Exterior features: Heating system: Forced Air, Walk In Closet
Details
- Parcel number: 08353794
Construction
Type & style
- Home type: Townhouse
- Property subtype: Townhouse
Building
Management
- Pets allowed: Yes
Community & HOA
Location
- Region: White Plains
Financial & listing details
- Lease term: 1 Year
Price history
| Date | Event | Price |
|---|---|---|
| 8/1/2025 | Price change | $2,800-3.4%$2/sqft |
Source: Zillow Rentals | ||
| 7/24/2025 | Price change | $2,900-1.7%$2/sqft |
Source: Zillow Rentals | ||
| 7/3/2025 | Price change | $2,950-1.7%$2/sqft |
Source: Zillow Rentals | ||
| 6/23/2025 | Listed for rent | $3,000+50%$2/sqft |
Source: Zillow Rentals | ||
| 3/9/2018 | Listing removed | $2,000$1/sqft |
Source: WHITE PLAINS PROPERTY MANAGEMENT GROUP | ||
![[object Object]](https://photos.zillowstatic.com/fp/e22e92fd694b75944f4faf5a55d28e52-p_i.jpg)
