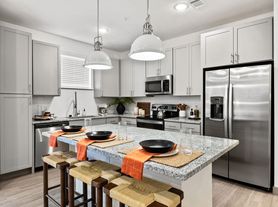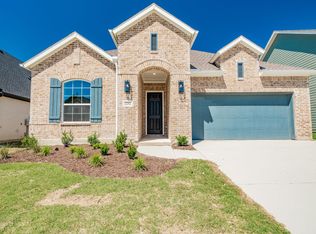Beautifully maintained 3-bedroom, 2.5-bath home in the sought-after Trailwood community. Built in 2018, this single-story home offers an open floor plan with a spacious kitchen featuring granite counters, island, and walk-in pantry. The primary suite includes dual sinks, garden tub, separate shower, and walk-in closet. Enjoy a versatile den, large living area with fireplace, and split bedrooms for privacy. Situated on a nearly .20-acre lot with covered patio, this home is perfect for both relaxing and entertaining. Conveniently located in Argyle ISD with easy access to shopping, dining, and major highways.
Tenant is responsible for all utilities, including water, gas, electricity, trash, internet, and any other services. A security deposit equal to one month's rent is due at signing. Pets are allowed on a case-by-case basis with an additional deposit. The lease term is a minimum of 12 months. An application fee of $50 per adult is required, which covers the background check and credit report.
House for rent
$3,200/mo
11482 Misty Ridge Dr, Roanoke, TX 76262
4beds
2,198sqft
Price may not include required fees and charges.
Single family residence
Available now
Cats, small dogs OK
Central air
Hookups laundry
Attached garage parking
Forced air
What's special
Open floor planGranite countersSplit bedroomsCovered patioSpacious kitchenVersatile denWalk-in closet
- 18 days |
- -- |
- -- |
Travel times
Renting now? Get $1,000 closer to owning
Unlock a $400 renter bonus, plus up to a $600 savings match when you open a Foyer+ account.
Offers by Foyer; terms for both apply. Details on landing page.
Facts & features
Interior
Bedrooms & bathrooms
- Bedrooms: 4
- Bathrooms: 3
- Full bathrooms: 3
Heating
- Forced Air
Cooling
- Central Air
Appliances
- Included: Dishwasher, Freezer, Microwave, Oven, Refrigerator, WD Hookup
- Laundry: Hookups
Features
- WD Hookup, Walk In Closet
- Flooring: Carpet, Tile
Interior area
- Total interior livable area: 2,198 sqft
Property
Parking
- Parking features: Attached
- Has attached garage: Yes
- Details: Contact manager
Features
- Exterior features: Electricity not included in rent, Garbage not included in rent, Gas not included in rent, Heating system: Forced Air, Internet not included in rent, No Utilities included in rent, Walk In Closet, Water not included in rent
Details
- Parcel number: R677756
Construction
Type & style
- Home type: SingleFamily
- Property subtype: Single Family Residence
Community & HOA
Location
- Region: Roanoke
Financial & listing details
- Lease term: 1 Year
Price history
| Date | Event | Price |
|---|---|---|
| 9/20/2025 | Listed for rent | $3,200-2.7%$1/sqft |
Source: Zillow Rentals | ||
| 9/18/2025 | Listing removed | $3,290$1/sqft |
Source: Zillow Rentals | ||
| 9/11/2025 | Price change | $3,290-10.8%$1/sqft |
Source: Zillow Rentals | ||
| 8/2/2025 | Price change | $3,690-5.1%$2/sqft |
Source: Zillow Rentals | ||
| 6/30/2025 | Listed for rent | $3,890$2/sqft |
Source: Zillow Rentals | ||

