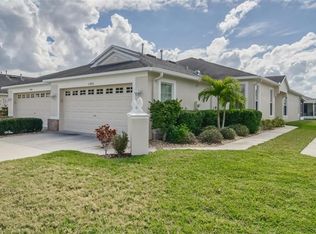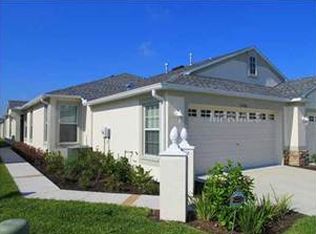Sold for $329,900 on 03/03/23
$329,900
11484 Cambray Creek Loop, Riverview, FL 33579
2beds
1,470sqft
Villa
Built in 2010
4,523 Square Feet Lot
$306,800 Zestimate®
$224/sqft
$2,245 Estimated rent
Home value
$306,800
$291,000 - $322,000
$2,245/mo
Zestimate® history
Loading...
Owner options
Explore your selling options
What's special
Welcome to this perfect, like-new villa located in the prestigious gated village of Cambray, within Panther Trace! This home has been IMPECCABLY updated and maintained and shows off so nicely! Inside awaits a large open floor plan with luxury vinyl plank flooring installed in 2020, updated lighting, and great use of every inch of square footage! Rest easy knowing the Air Conditioning unit was replaced in 2022! The heart of the home is the updated kitchen with NEW stainless appliances in 2021, quartz counters installed in 2020, sleek grey cabinets with crown, subway tile backsplash, and breakfast bar seating! There is a nicely sized pantry as well as pull-out drawers in the bottom cabinets so you can keep everything organized! Open to this huge kitchen is a charming breakfast nook area with large windows for a bright & sunny feel! A den area with columned arched entry would make a great office, playroom, or even a formal dining area! The options are endless with this space! The large living is a great space to gather guests and offers a sliding door to the covered patio! This great outdoor area really extends the living space! Check out the spacious primary suite which offers a pretty tray ceiling, upgraded accent wall, and updated primary bathroom with dual sinks, quartz counters, walk-in shower, and oversized walk-in closet! A split floor plan keeps the secondary bedroom and second full bath on the opposite side of the home, giving privacy for owners and guests, alike! This home is absolutely stunning and easy to keep clean with no carpet throughout the entire place! Rest easy knowing that this maintenance-free community covers yard work, exterior paint, and future roof work! This amazing community also offers an exclusive pool only available to Cambray homeowners! Some of the community features also include; a large lagoon-style swimming pool, clubhouse, parks, playgrounds, tennis courts, and much more! If you have little ones, there is a great elementary school just a short walk away! Come out and take a look! You won’t regret it!
Zillow last checked: 8 hours ago
Listing updated: March 03, 2023 at 11:39am
Listing Provided by:
Brenda Wade 813-655-5333,
SIGNATURE REALTY ASSOCIATES 813-689-3115
Bought with:
Ryan Sauer, 3466579
EXP REALTY LLC
Source: Stellar MLS,MLS#: T3415049 Originating MLS: Tampa
Originating MLS: Tampa

Facts & features
Interior
Bedrooms & bathrooms
- Bedrooms: 2
- Bathrooms: 2
- Full bathrooms: 2
Primary bedroom
- Level: First
- Dimensions: 15x14
Bedroom 2
- Level: First
- Dimensions: 12x11
Dinette
- Level: First
- Dimensions: 10x9
Great room
- Level: First
- Dimensions: 23x14
Kitchen
- Features: Breakfast Bar, Pantry
- Level: First
- Dimensions: 14x12
Office
- Level: First
- Dimensions: 10x9
Heating
- Central, Natural Gas
Cooling
- Central Air
Appliances
- Included: Dishwasher, Disposal, Exhaust Fan, Microwave, Range
- Laundry: Inside, Laundry Room
Features
- Ceiling Fan(s), Eating Space In Kitchen, Solid Wood Cabinets, Split Bedroom, Stone Counters, Tray Ceiling(s), Walk-In Closet(s)
- Flooring: Vinyl
- Doors: Sliding Doors
- Windows: Tinted Windows, Window Treatments
- Has fireplace: No
Interior area
- Total structure area: 2,057
- Total interior livable area: 1,470 sqft
Property
Parking
- Total spaces: 2
- Parking features: Driveway, Garage Door Opener
- Attached garage spaces: 2
- Has uncovered spaces: Yes
Features
- Levels: One
- Stories: 1
- Patio & porch: Covered, Patio, Screened
- Exterior features: Irrigation System, Rain Gutters, Sidewalk
Lot
- Size: 4,523 sqft
- Features: In County, Sidewalk
- Residential vegetation: Trees/Landscaped
Details
- Parcel number: U04312085A00000400022.0
- Zoning: PD
- Special conditions: None
Construction
Type & style
- Home type: SingleFamily
- Property subtype: Villa
Materials
- Block, Stucco
- Foundation: Slab
- Roof: Shingle
Condition
- New construction: No
- Year built: 2010
Utilities & green energy
- Sewer: Public Sewer
- Water: Public
- Utilities for property: Cable Available, Electricity Connected, Public
Community & neighborhood
Security
- Security features: Gated Community, Smoke Detector(s)
Community
- Community features: Deed Restrictions, Gated, Park, Playground, Pool
Location
- Region: Riverview
- Subdivision: PANTHER TRACE
HOA & financial
HOA
- Has HOA: Yes
- HOA fee: $220 monthly
- Amenities included: Gated, Park, Playground, Tennis Court(s)
- Association name: McNiel Management - Jeana Wynja
- Association phone: 813-571-7100
Other fees
- Pet fee: $0 monthly
Other financial information
- Total actual rent: 0
Other
Other facts
- Ownership: Fee Simple
- Road surface type: Paved, Asphalt
Price history
| Date | Event | Price |
|---|---|---|
| 3/3/2023 | Sold | $329,900$224/sqft |
Source: | ||
| 1/26/2023 | Pending sale | $329,900$224/sqft |
Source: | ||
| 1/18/2023 | Price change | $329,900-2.3%$224/sqft |
Source: | ||
| 11/21/2022 | Listed for sale | $337,500+126.9%$230/sqft |
Source: | ||
| 4/17/2015 | Sold | $148,750-4%$101/sqft |
Source: Stellar MLS #T2737694 | ||
Public tax history
| Year | Property taxes | Tax assessment |
|---|---|---|
| 2024 | $5,239 +65.3% | $244,360 +96.3% |
| 2023 | $3,170 +7.7% | $124,458 +3% |
| 2022 | $2,945 +0.9% | $120,833 +3% |
Find assessor info on the county website
Neighborhood: Panther Trace
Nearby schools
GreatSchools rating
- 5/10Collins PreK-8 SchoolGrades: PK-8Distance: 0.3 mi
- 6/10Barrington Middle SchoolGrades: 6-8Distance: 4.5 mi
- 6/10Riverview High SchoolGrades: 9-12Distance: 2.9 mi
Schools provided by the listing agent
- Elementary: Collins-HB
- Middle: Barrington Middle
- High: Riverview-HB
Source: Stellar MLS. This data may not be complete. We recommend contacting the local school district to confirm school assignments for this home.
Get a cash offer in 3 minutes
Find out how much your home could sell for in as little as 3 minutes with a no-obligation cash offer.
Estimated market value
$306,800
Get a cash offer in 3 minutes
Find out how much your home could sell for in as little as 3 minutes with a no-obligation cash offer.
Estimated market value
$306,800

