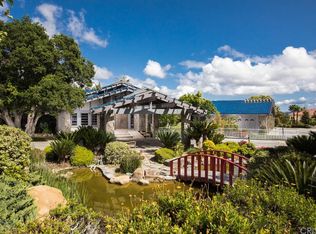Vacation living all year round. Quiet and private. Set behind private gates & down a long driveway sits this amazing, 6 bed, 6 ½ bath, almost 8,500 square foot estate. Grand architecture with craftsman details. Enormous Great Room/Game Room featuring a wet-bar, built in entertainment center & double-sided stone fireplace with inglenook seating. The remodeled kitchen has granite counter tops, large center island, high-end stainless steel appliances, butler’s pantry & large walk-in pantry. There is also a large wine cellar. The Owner's suite encompasses the entire upstairs & incl. built-in dual desks, stone fireplace, dual closets, large balcony & exquisite bath with dual vanities, jetted tub & steam shower. No luxury has been overlooked. The additional 5 bedrooms are on the main level & in each you will find a walk-in closet &en-suite bath. Garage parking for 8 cars plus additional RV and motorcycle parking. The approx. 2 ½ acre lot incl. a lighted N/S Tennis Court w/ covered viewing pavilion, fire pit, pitch & putt golf course,Dual BBQ Center & a truly breathtaking fully-tiled pool & spa crowned with a waterfall that cascades from natural rock formations. Truly a resort, no detail was overlooked, no amenity is lacking, and this estate is exceptional in every way. Coveted 24-hour guard gated neighborhood is convenient to 118-fwy, dining, and entertainment.
This property is off market, which means it's not currently listed for sale or rent on Zillow. This may be different from what's available on other websites or public sources.
