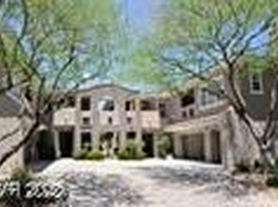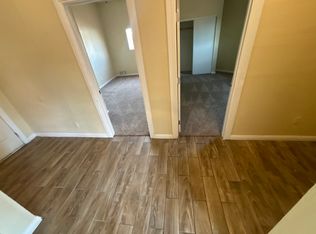MOVE TO SUMMERLIN before the holidays
This BEAUTIFULLY renovated 3-bedroom, 2.5-bath END-UNIT townhouse with an added LOFT is filled with NATURAL LIGHT! Featuring ALL NEW LVP flooring THROUGHOUT, recessed lighting, ceiling fans, updated fixtures and BLINDS. The stunning kitchen boasts STAINLESS and BLACK STAINLESS STEEL appliances, GRANITE COUNTERTOPS, a GAS COOKTOP and an oversized pantry. Enjoy a spacious living room pre-wired for surround sound, a 2-CAR GARAGE, and plenty of nearby guest parking. WASHER AND DRYER included ~ MOVE-IN READY ~ The community offers a sparkling POOL, PARKS, PLAYGROUNDS, and picnic areas, perfect for relaxation or play. Conveniently located just 1 MILE from Downtown Summerlin, Red Rock Casino, fine dining, and shopping.
The data relating to real estate for sale on this web site comes in part from the INTERNET DATA EXCHANGE Program of the Greater Las Vegas Association of REALTORS MLS. Real estate listings held by brokerage firms other than this site owner are marked with the IDX logo.
Information is deemed reliable but not guaranteed.
Copyright 2022 of the Greater Las Vegas Association of REALTORS MLS. All rights reserved.
Townhouse for rent
$2,350/mo
11489 Belmont Lake Dr UNIT 101, Las Vegas, NV 89135
3beds
1,663sqft
Price may not include required fees and charges.
Townhouse
Available now
Cats, dogs OK
Central air, electric, ceiling fan
In unit laundry
2 Attached garage spaces parking
-- Heating
What's special
Sparkling poolPicnic areasPre-wired for surround soundNatural lightRecessed lightingOversized pantryGas cooktop
- 1 day |
- -- |
- -- |
Travel times
Looking to buy when your lease ends?
Consider a first-time homebuyer savings account designed to grow your down payment with up to a 6% match & a competitive APY.
Facts & features
Interior
Bedrooms & bathrooms
- Bedrooms: 3
- Bathrooms: 3
- Full bathrooms: 2
- 1/2 bathrooms: 1
Cooling
- Central Air, Electric, Ceiling Fan
Appliances
- Included: Dishwasher, Disposal, Dryer, Microwave, Oven, Refrigerator, Stove, Washer
- Laundry: In Unit
Features
- Ceiling Fan(s), Window Treatments
Interior area
- Total interior livable area: 1,663 sqft
Property
Parking
- Total spaces: 2
- Parking features: Attached, Garage, Private, Covered
- Has attached garage: Yes
- Details: Contact manager
Features
- Stories: 2
- Exterior features: Architecture Style: Two Story, Association Fees included in rent, Attached, Barbecue, Ceiling Fan(s), Garage, Garage Door Opener, Garbage included in rent, Guest, Inside Entrance, Park, Playground, Pool, Private, Sewage included in rent, Water Heater, Water Softener, Window Treatments
- Has spa: Yes
- Spa features: Hottub Spa
Details
- Parcel number: 16402224146
Construction
Type & style
- Home type: Townhouse
- Property subtype: Townhouse
Condition
- Year built: 2007
Utilities & green energy
- Utilities for property: Garbage, Sewage
Building
Management
- Pets allowed: Yes
Community & HOA
Community
- Features: Playground
Location
- Region: Las Vegas
Financial & listing details
- Lease term: Contact For Details
Price history
| Date | Event | Price |
|---|---|---|
| 10/29/2025 | Listed for rent | $2,350+56.7%$1/sqft |
Source: LVR #2731023 | ||
| 6/11/2018 | Listing removed | $1,500$1/sqft |
Source: RE/MAX Excellence #2001850 | ||
| 6/9/2018 | Listed for rent | $1,500$1/sqft |
Source: RE/MAX Excellence #2001850 | ||
| 2/15/2008 | Sold | $208,964$126/sqft |
Source: Public Record | ||

