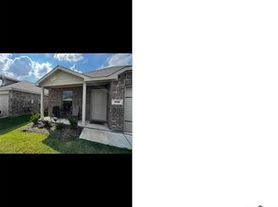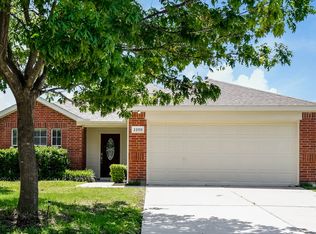See below description of the house
Welcome to your brand-new home built by Brightland Homes in 2024, featuring 3 spacious bedrooms, 2.5 bathrooms, and an upstairs gameroom that can easily be converted into a 4th bedroom if needed. Upstairs includes 2 bedrooms and 1 full bathroom, offering privacy and comfort for family or guests. This beautiful property showcases an open-concept layout connecting the living, kitchen, and dining areas, complete with a granite island, granite countertops, and a walk-in pantry, all illuminated by large windows that fill the space with natural light. All appliances are included, including a brand-new refrigerator, washer, and dryer. Enjoy outdoor living with a covered back patio perfect for barbecuing or relaxing. The primary suite is located downstairs and offers dual sinks, a walk-in shower, and a generous walk-in closet, along with an attached 2-car garage. This new build comes with full builder warranties for added peace of mind. Located in Forney ISD, the community offers access to a pool, biking trails, parks, and is conveniently situated near shopping, dining, entertainment, and major highways, with an easy commute to Dallas in under 30 minutes. We are Section 8 friendly and offer a minimum 12-month lease schedule your private tour today!
Section 8 friendly, minimum 12 month lease
House for rent
$2,850/mo
1149 Baker Bridge Dr, Forney, TX 75126
3beds
2,093sqft
Price may not include required fees and charges.
Single family residence
Available now
Small dogs OK
Central air
Hookups laundry
Attached garage parking
Forced air
What's special
Large windowsGranite countertopsGranite islandNatural lightCovered back patioGenerous walk-in closetUpstairs gameroom
- 18 days
- on Zillow |
- -- |
- -- |
Travel times
Facts & features
Interior
Bedrooms & bathrooms
- Bedrooms: 3
- Bathrooms: 3
- Full bathrooms: 2
- 1/2 bathrooms: 1
Heating
- Forced Air
Cooling
- Central Air
Appliances
- Included: Dishwasher, Freezer, Oven, Refrigerator, WD Hookup
- Laundry: Hookups
Features
- WD Hookup, Walk In Closet
- Flooring: Carpet, Tile
Interior area
- Total interior livable area: 2,093 sqft
Property
Parking
- Parking features: Attached
- Has attached garage: Yes
- Details: Contact manager
Features
- Exterior features: Heating system: Forced Air, Walk In Closet
Details
- Parcel number: 228740
Construction
Type & style
- Home type: SingleFamily
- Property subtype: Single Family Residence
Community & HOA
Location
- Region: Forney
Financial & listing details
- Lease term: 1 Year
Price history
| Date | Event | Price |
|---|---|---|
| 8/20/2025 | Price change | $2,850-10.9%$1/sqft |
Source: Zillow Rentals | ||
| 8/11/2025 | Listed for rent | $3,200$2/sqft |
Source: Zillow Rentals | ||
| 8/6/2025 | Sold | -- |
Source: NTREIS #20773279 | ||
| 7/7/2025 | Pending sale | $334,693$160/sqft |
Source: NTREIS #20773279 | ||
| 6/27/2025 | Price change | $334,693-4.3%$160/sqft |
Source: NTREIS #20773279 | ||

