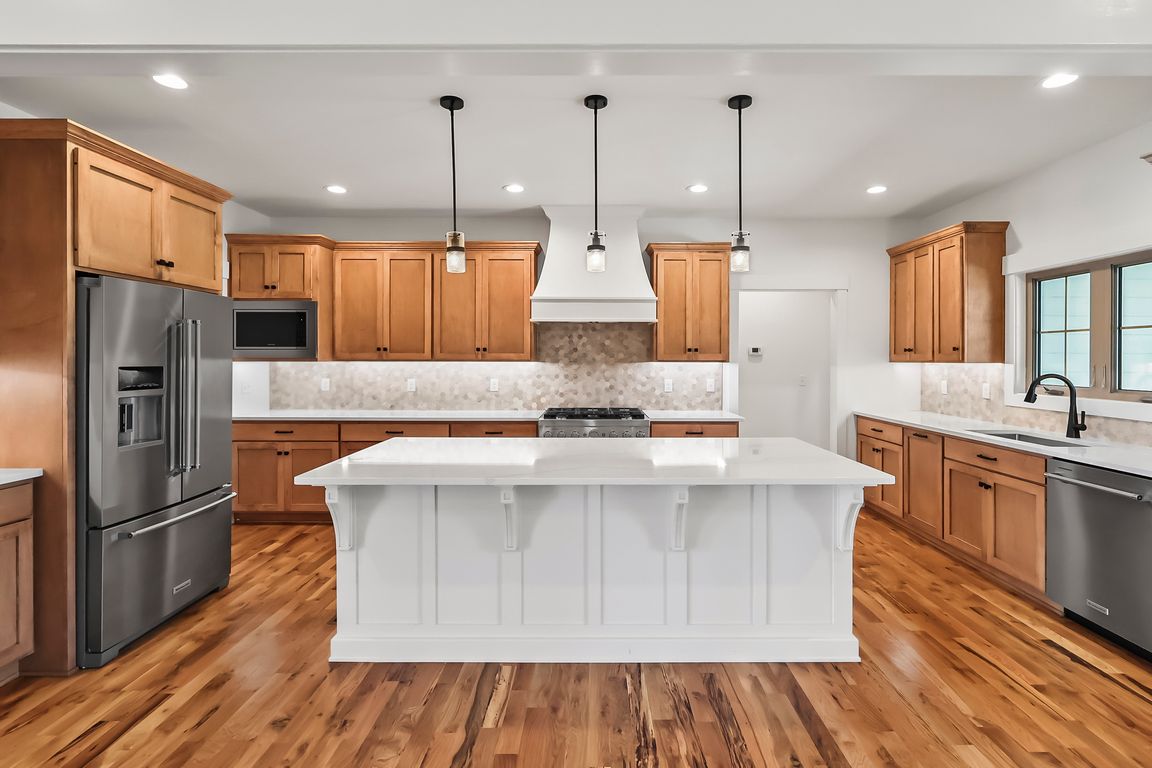
New constructionPrice cut: $6.1K (7/25)
$655,900
4beds
2,835sqft
1149 Bennington Pl, Franklin, KY 42134
4beds
2,835sqft
Single family residence
Built in 2024
0.82 Acres
2 Attached garage spaces
$231 price/sqft
What's special
Bennington is the hidden gem of the area and this new house shows why. Four bedrooms gives everyone space to spread out. Jack and Jill guest bath for those that can share and a guest bedroom with their own bath for those that can't :). Private primary bed and bath with ...
- 140 days |
- 188 |
- 8 |
Source: RASK,MLS#: RA20252822
Travel times
Kitchen
Living Room
Primary Bedroom
Zillow last checked: 7 hours ago
Listing updated: August 25, 2025 at 06:38pm
Listed by:
Therese S Rushing 270-647-0075,
Trademark Realty LLC
Source: RASK,MLS#: RA20252822
Facts & features
Interior
Bedrooms & bathrooms
- Bedrooms: 4
- Bathrooms: 3
- Full bathrooms: 3
- Main level bathrooms: 3
- Main level bedrooms: 4
Rooms
- Room types: Attic, Bonus Room, Formal Dining Room
Primary bedroom
- Level: Main
Bedroom 2
- Level: Main
Bedroom 3
- Level: Main
Bedroom 4
- Level: Main
Primary bathroom
- Level: Main
Bathroom
- Features: Double Vanity, Granite Counters, Separate Shower, Tub, Tub/Shower Combo, Walk-In Closet(s)
Kitchen
- Features: Eat-in Kitchen, Granite Counters, Bar, Pantry
Heating
- Heat Pump, Gas
Cooling
- Central Electric, Heat Pump
Appliances
- Included: Dishwasher, Disposal, Microwave, Range/Oven, Gas Range, Range Hood, Refrigerator, Self Cleaning Oven, Gas Water Heater, Tankless Water Heater
- Laundry: Laundry Room
Features
- Ceiling Fan(s), Chandelier, Closet Light(s), Split Bedroom Floor Plan, Tray Ceiling(s), Vaulted Ceiling(s), Walk-In Closet(s), Walls (Dry Wall), Eat-in Kitchen, Formal Dining Room, Living/Dining Combo
- Flooring: Carpet, Hardwood, Tile
- Windows: Screens, Thermo Pane Windows, Tilt, Vinyl Frame
- Basement: None,Crawl Space
- Attic: Storage
- Has fireplace: Yes
- Fireplace features: Gas Log-Natural, Insert
Interior area
- Total structure area: 2,835
- Total interior livable area: 2,835 sqft
Property
Parking
- Total spaces: 2
- Parking features: Attached, Auto Door Opener, Garage Door Opener, Garage Faces Side
- Attached garage spaces: 2
- Has uncovered spaces: Yes
Accessibility
- Accessibility features: 1st Floor Bathroom, Level Drive, Level Lot, Walk in Shower
Features
- Levels: One and One Half
- Patio & porch: Covered Front Porch, Enclosed Patio, Patio, Porch, Screened Porch
- Exterior features: Concrete Walks, Lighting, Garden, Landscaping, Outdoor Lighting
- Fencing: None
- Body of water: None
Lot
- Size: 0.82 Acres
- Features: Cleared, Corner Lot, City Lot, Subdivided
Details
- Parcel number: 0320004001.00
- Other equipment: Sump Pump
Construction
Type & style
- Home type: SingleFamily
- Property subtype: Single Family Residence
Materials
- Cement Siding, Fiber Cement, Stone
- Roof: Shingle
Condition
- New construction: Yes
- Year built: 2024
Utilities & green energy
- Sewer: City, Public Sewer
- Water: County, Public
- Utilities for property: Cable Available, Electricity Available, Garbage-Public, Internet DSL, Natural Gas, Street Lights, Underground Cable, Underground Electric, Sewer Available
Community & HOA
Community
- Features: Sidewalks
- Security: Smoke Detector(s)
- Subdivision: Bennington Place
HOA
- Has HOA: Yes
- Services included: Maintenance Fee
Location
- Region: Franklin
Financial & listing details
- Price per square foot: $231/sqft
- Tax assessed value: $45,000
- Annual tax amount: $391
- Price range: $655.9K - $655.9K
- Date on market: 5/20/2025
- Road surface type: Concrete