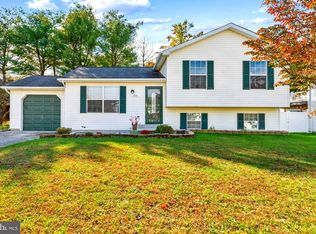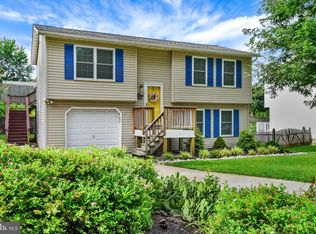Home was renovated in 2018 Soaring Ceilings, Bamboo Flooring, Granite Counters, Stainless Appliances, Architectural Shingle Roof, Recessed Lights, Walk-out Finished Lower Level & SO MUCH MORE! Nestled on a Corner-Non-Thru Lot, Close to Parks, Schools & Delicious Dining Quick Settlement Possible.
This property is off market, which means it's not currently listed for sale or rent on Zillow. This may be different from what's available on other websites or public sources.

