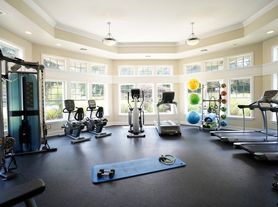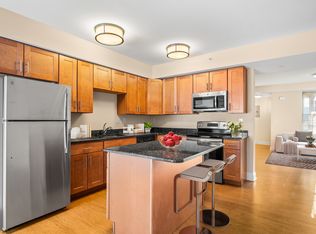Experience the elegance of the 2 Bedroom/1.5 Bathroom Floor Plan in West Chester. Offering a generous 1115 sq ft of thoughtfully crafted living space, this residence meets your desire for a modern lifestyle in a convenient location. Delight in amenities such as a gourmet kitchen, expansive living area, and private balcony, ideal for relaxation. Here, every feature is intentionally designed to enhance your living experience. Contact us today to schedule your tour of this remarkable floor plan.
Apartment for rent
$1,828/mo
1149 Kingsway Rd #1-52K-52K, West Chester, PA 19382
2beds
1,115sqft
Price may not include required fees and charges.
Apartment
Available now
-- Pets
Air conditioner
In unit laundry
-- Parking
-- Heating
What's special
Thoughtfully crafted living spacePrivate balconyGourmet kitchen
- 4 days |
- -- |
- -- |
Travel times
Looking to buy when your lease ends?
Get a special Zillow offer on an account designed to grow your down payment. Save faster with up to a 6% match & an industry leading APY.
Offer exclusive to Foyer+; Terms apply. Details on landing page.
Facts & features
Interior
Bedrooms & bathrooms
- Bedrooms: 2
- Bathrooms: 2
- Full bathrooms: 1
- 1/2 bathrooms: 1
Cooling
- Air Conditioner
Appliances
- Included: Dishwasher, Dryer, Microwave, Refrigerator, Washer
- Laundry: In Unit, Shared
Interior area
- Total interior livable area: 1,115 sqft
Property
Parking
- Details: Contact manager
Features
- Stories: 2
- Patio & porch: Patio
- Exterior features: 24-Hour Emergency Maintenance, 24/7 Phone Support, 30-Days Guarantee, Award Winning West Chester Area School District, Balcony, Convenient Relocation, Exterior Type: Conventional, Flexible Rent Schedule, Full Quality Move-In Inspection, Home Purchase Freedom, Moving Truck Discount, Online Maintenance Portal, Pet Friendly- No Weight Limits, Pet Park, Renovated Bathrooms, Renovated Kitchens, Security Deposit Alternative, Smart Home, Sport Court, Transfer Flexibility, Virtual Tours
Construction
Type & style
- Home type: Apartment
- Property subtype: Apartment
Condition
- Year built: 1973
Building
Details
- Building name: Goshen Terrace
Community & HOA
Community
- Features: Clubhouse, Fitness Center, Playground, Pool
HOA
- Amenities included: Fitness Center, Pool
Location
- Region: West Chester
Financial & listing details
- Lease term: 3 months, 4 months, 5 months, 6 months, 7 months, 8 months, 9 months, 10 months, 11 months, 12 months, 13 months, 14 months, 15 months
Price history
| Date | Event | Price |
|---|---|---|
| 10/11/2025 | Listed for rent | $1,828-7.7%$2/sqft |
Source: Zillow Rentals | ||
| 10/1/2025 | Listing removed | $1,980$2/sqft |
Source: Zillow Rentals | ||
| 9/27/2025 | Price change | $1,980-2.5%$2/sqft |
Source: Zillow Rentals | ||
| 9/23/2025 | Price change | $2,030-8.1%$2/sqft |
Source: Zillow Rentals | ||
| 9/21/2025 | Price change | $2,210+14.5%$2/sqft |
Source: Zillow Rentals | ||
Neighborhood: 19382
There are 16 available units in this apartment building

