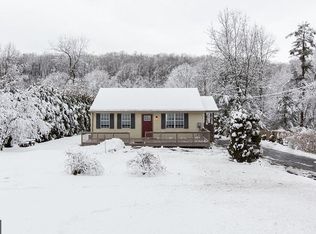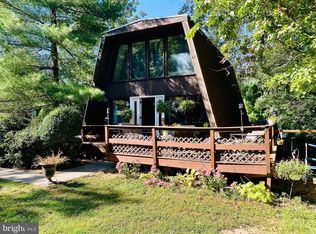Sold for $350,000
$350,000
1149 Pennsy Rd, Pequea, PA 17565
3beds
2,080sqft
Single Family Residence
Built in 1981
0.36 Acres Lot
$359,600 Zestimate®
$168/sqft
$1,922 Estimated rent
Home value
$359,600
$342,000 - $378,000
$1,922/mo
Zestimate® history
Loading...
Owner options
Explore your selling options
What's special
Presenting a meticulously maintained three-bedroom residence situated within the highly sought-after Penn Manor School District. This property offers a harmonious blend of modern updates and classic charm, thoughtfully designed for both comfort and functionality. The three bedrooms provide ample space for the family or guests. The updated kitchen features an island for meal preparation and abundant cabinetry. Beautiful hardwood flooring throughout the main living areas adds warmth and character. A mudroom enhances daily convenience with a dedicated space for storage and organization. A finished basement with a private exterior entrance, offering flexible living space ideal for a home office, guest quarters, or rec room. A fully fenced backyard provides privacy and security, making it an ideal space for children, pets, or entertaining guests. An above-ground saltwater pool delivers low maintenance and an enjoyable outdoor retreat. An expansive deck which is perfect for outdoor gatherings. This home features a Harmon auto-feeder pellet wood stove, providing energy-efficient supplemental heating and a cozy atmosphere. Central air conditioning ensures year-round indoor comfort. Electric generator backup system delivering reliable peace of mind. This residence stands as a testament to quality and care, offering a refined living experience in a desirable location close to Willow Street. Agreements ro be reviewed on 7/21 @ 7PM
Zillow last checked: 8 hours ago
Listing updated: August 25, 2025 at 06:02am
Listed by:
Wendy Grinestaff 717-278-1677,
Advanced Realty Services,
Co-Listing Agent: Terry Grinestaff 717-278-1677,
Advanced Realty Services
Bought with:
Chuck Honabach, RS334125
Realty ONE Group Unlimited
Source: Bright MLS,MLS#: PALA2073020
Facts & features
Interior
Bedrooms & bathrooms
- Bedrooms: 3
- Bathrooms: 1
- Full bathrooms: 1
- Main level bathrooms: 1
- Main level bedrooms: 2
Primary bedroom
- Level: Lower
Bedroom 1
- Level: Main
Bedroom 2
- Features: Flooring - Carpet
- Level: Main
- Area: 120 Square Feet
- Dimensions: 12 x 10
Family room
- Features: Wood Stove
- Level: Lower
- Area: 414 Square Feet
- Dimensions: 23 x 18
Other
- Features: Flooring - Tile/Brick
- Level: Main
- Area: 72 Square Feet
- Dimensions: 9 x 8
Kitchen
- Features: Eat-in Kitchen, Ceiling Fan(s)
- Level: Main
- Area: 216 Square Feet
- Dimensions: 18 x 12
Laundry
- Features: Flooring - Tile/Brick
- Level: Lower
- Area: 60 Square Feet
- Dimensions: 10 x 6
Living room
- Features: Flooring - Carpet, Flooring - HardWood
- Level: Main
- Area: 228 Square Feet
- Dimensions: 19 x 12
Mud room
- Features: Flooring - Tile/Brick
- Level: Lower
Heating
- Baseboard, Electric, Other
Cooling
- Central Air, Electric
Appliances
- Included: Microwave, Dishwasher, Oven, Oven/Range - Electric, Electric Water Heater
- Laundry: Lower Level, Laundry Room, Mud Room
Features
- Ceiling Fan(s), Exposed Beams, Eat-in Kitchen
- Flooring: Hardwood, Ceramic Tile, Carpet, Wood
- Doors: Storm Door(s)
- Windows: Replacement
- Basement: Full,Finished,Heated,Exterior Entry,Walk-Out Access
- Has fireplace: No
- Fireplace features: Wood Burning Stove
Interior area
- Total structure area: 2,080
- Total interior livable area: 2,080 sqft
- Finished area above ground: 1,040
- Finished area below ground: 1,040
Property
Parking
- Total spaces: 2
- Parking features: Garage Faces Front, Asphalt, Attached Carport, Driveway, Detached
- Garage spaces: 1
- Carport spaces: 1
- Covered spaces: 2
- Has uncovered spaces: Yes
Accessibility
- Accessibility features: None
Features
- Levels: One
- Stories: 1
- Patio & porch: Deck, Porch
- Has private pool: Yes
- Pool features: Salt Water, Private
- Fencing: Full,Privacy,Vinyl
Lot
- Size: 0.36 Acres
- Features: Not In Development, Rear Yard
Details
- Additional structures: Above Grade, Below Grade
- Parcel number: 4303616300000
- Zoning: RURAL CONSERVATION
- Special conditions: Standard
- Other equipment: See Remarks
Construction
Type & style
- Home type: SingleFamily
- Architectural style: Ranch/Rambler
- Property subtype: Single Family Residence
Materials
- Frame, Vinyl Siding
- Foundation: Block
- Roof: Composition,Shingle
Condition
- Very Good
- New construction: No
- Year built: 1981
Utilities & green energy
- Electric: 200+ Amp Service, Generator
- Sewer: On Site Septic
- Water: Well
- Utilities for property: Cable Connected, Propane
Community & neighborhood
Location
- Region: Pequea
- Subdivision: None Available
- Municipality: MARTIC TWP
Other
Other facts
- Listing agreement: Exclusive Agency
- Ownership: Fee Simple
- Road surface type: Paved
Price history
| Date | Event | Price |
|---|---|---|
| 8/25/2025 | Sold | $350,000+12.9%$168/sqft |
Source: | ||
| 7/22/2025 | Pending sale | $310,000$149/sqft |
Source: | ||
| 7/18/2025 | Listed for sale | $310,000+51.3%$149/sqft |
Source: | ||
| 3/27/2023 | Sold | $204,900$99/sqft |
Source: Public Record Report a problem | ||
| 8/17/2018 | Sold | $204,900$99/sqft |
Source: Agent Provided Report a problem | ||
Public tax history
| Year | Property taxes | Tax assessment |
|---|---|---|
| 2025 | $3,315 +2.5% | $151,400 |
| 2024 | $3,234 | $151,400 |
| 2023 | $3,234 +2% | $151,400 |
Find assessor info on the county website
Neighborhood: 17565
Nearby schools
GreatSchools rating
- 7/10Martic El SchoolGrades: K-6Distance: 2.1 mi
- 7/10Marticville Middle SchoolGrades: 7-8Distance: 1.1 mi
- 7/10Penn Manor High SchoolGrades: 9-12Distance: 6.8 mi
Schools provided by the listing agent
- Middle: Marticville
- High: Penn Manor
- District: Penn Manor
Source: Bright MLS. This data may not be complete. We recommend contacting the local school district to confirm school assignments for this home.
Get pre-qualified for a loan
At Zillow Home Loans, we can pre-qualify you in as little as 5 minutes with no impact to your credit score.An equal housing lender. NMLS #10287.
Sell for more on Zillow
Get a Zillow Showcase℠ listing at no additional cost and you could sell for .
$359,600
2% more+$7,192
With Zillow Showcase(estimated)$366,792

