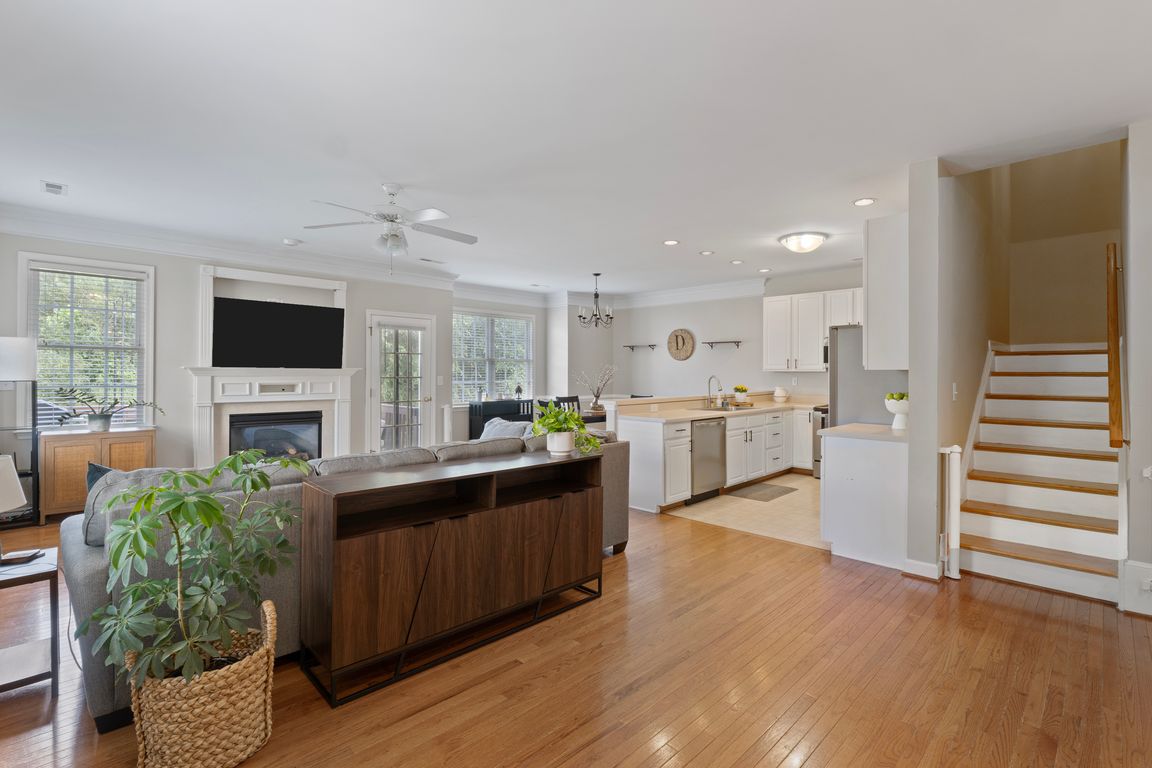
ActivePrice cut: $25K (10/10)
$425,000
3beds
1,810sqft
1149 Rustic Willow Ln, Charlottesville, VA 22911
3beds
1,810sqft
Townhouse, duplex, multi family
Built in 2002
4,791 sqft
No data
$235 price/sqft
$584 quarterly HOA fee
What's special
Unfinished walk-out basementWalk-in attic storage
Welcome to this delightful 3BR/2.5BA home in the sought-after Forest Lakes South community! This well-designed residence features a convenient 1st-floor primary suite perfect for comfortable single-level living. The real magic happens when you consider the possibilities of the unfinished walk-out basement awaiting your personal touch. Step outside to discover the fenced ...
- 75 days |
- 718 |
- 33 |
Likely to sell faster than
Source: CAAR,MLS#: 668585 Originating MLS: Charlottesville Area Association of Realtors
Originating MLS: Charlottesville Area Association of Realtors
Travel times
Living Room
Dining Room
Kitchen
Primary Bedroom
Primary Bathroom
Powder Room
Sitting Room
Bedroom 2
Bedroom 3
Hall Bathroom
Walk-in Attic Storage
Basement (Unfinished)
Zillow last checked: 15 hours ago
Listing updated: October 09, 2025 at 07:16pm
Listed by:
LORI MEISTRELL 434-242-6294,
NEST REALTY GROUP
Source: CAAR,MLS#: 668585 Originating MLS: Charlottesville Area Association of Realtors
Originating MLS: Charlottesville Area Association of Realtors
Facts & features
Interior
Bedrooms & bathrooms
- Bedrooms: 3
- Bathrooms: 3
- Full bathrooms: 2
- 1/2 bathrooms: 1
- Main level bathrooms: 2
- Main level bedrooms: 1
Rooms
- Room types: Bathroom, Bedroom, Dining Room, Full Bath, Half Bath, Kitchen, Loft, Living Room
Primary bedroom
- Level: First
Bedroom
- Level: Second
Primary bathroom
- Level: First
Bathroom
- Level: Second
Dining room
- Level: First
Half bath
- Level: First
Kitchen
- Level: First
Living room
- Level: First
Loft
- Level: Second
Heating
- Central, Forced Air, Natural Gas
Cooling
- Central Air
Appliances
- Included: Dishwasher, Electric Range, Disposal, Microwave, Refrigerator
- Laundry: Washer Hookup, Dryer Hookup
Features
- Attic, Primary Downstairs, Permanent Attic Stairs, Skylights, Walk-In Closet(s), Breakfast Bar, Loft, Recessed Lighting
- Flooring: Carpet, Luxury Vinyl Plank, Vinyl, Wood
- Windows: Skylight(s)
- Basement: Exterior Entry,Full,Interior Entry,Unfinished,Walk-Out Access
- Attic: Permanent Stairs
- Number of fireplaces: 1
- Fireplace features: One, Gas
- Common walls with other units/homes: End Unit
Interior area
- Total structure area: 2,996
- Total interior livable area: 1,810 sqft
- Finished area above ground: 1,810
- Finished area below ground: 0
Video & virtual tour
Property
Features
- Levels: Two
- Stories: 2
- Patio & porch: Deck, Patio, Wood
- Exterior features: Fence
- Pool features: Community, Pool, Association
- Fencing: Partial
Lot
- Size: 4,791.6 Square Feet
- Features: Garden
Details
- Parcel number: 046B6000N022A0
- Zoning description: PUD Planned Unit Development
Construction
Type & style
- Home type: Townhouse
- Property subtype: Townhouse, Duplex, Multi Family
- Attached to another structure: Yes
Materials
- Stick Built, Vinyl Siding
- Foundation: Poured
- Roof: Composition,Shingle
Condition
- New construction: No
- Year built: 2002
Utilities & green energy
- Sewer: Public Sewer
- Water: Public
- Utilities for property: Cable Available, Fiber Optic Available
Community & HOA
Community
- Features: Pool
- Security: Smoke Detector(s)
- Subdivision: FOREST LAKES SOUTH
HOA
- Has HOA: Yes
- Amenities included: Basketball Court, Clubhouse, Sport Court, Fitness Center, Playground, Pool, Sports Fields, Tennis Court(s), Trail(s), Water
- Services included: Association Management, Common Area Maintenance, Fitness Facility, Insurance, Maintenance Grounds, Playground, Pool(s), Reserve Fund, Tennis Courts, Trash
- HOA fee: $584 quarterly
Location
- Region: Charlottesville
Financial & listing details
- Price per square foot: $235/sqft
- Tax assessed value: $429,800
- Annual tax amount: $3,842
- Date on market: 9/2/2025
- Cumulative days on market: 75 days