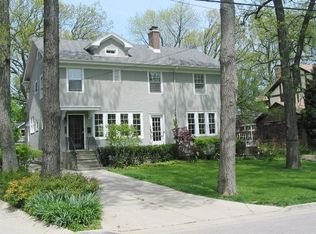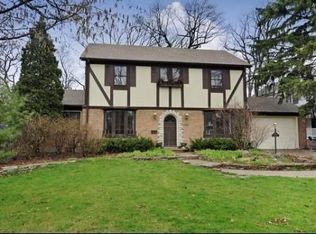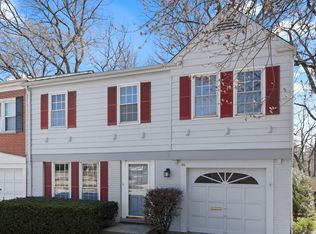Closed
$1,685,000
1149 Scott Ave, Winnetka, IL 60093
6beds
2,800sqft
Single Family Residence
Built in 1926
0.3 Acres Lot
$1,715,500 Zestimate®
$602/sqft
$6,304 Estimated rent
Home value
$1,715,500
$1.54M - $1.90M
$6,304/mo
Zestimate® history
Loading...
Owner options
Explore your selling options
What's special
Situated on one third of an acre of beautifully landscaped grounds just steps from town, train, parks, and top-rated schools, this classic Winnetka home offers the ideal combination of convenience, charm, and unbelievable indoor and outdoor spaces. The sun-filled main level offers a functional and elegant layout with beautiful hardwood floors throughout. A spacious living room with a cozy wood burning fireplace welcomes you in, while the stunning, newly renovated kitchen serves as the heart of the home-featuring custom cabinetry, quartz countertops, stainless steel appliances, an oversized island with seating, and a butler's pantry with an additional oven, sink, beverage fridge, and wine fridge. The kitchen opens to a formal dining room, perfect for both casual meals and entertaining, and flows into a bright and inviting family room filled with natural light. Just off the kitchen, a thoughtfully designed mudroom provides everyday convenience with built-in storage and a practical transition space-leading directly out to the large deck and expansive beautifully manicured backyard, ideal for outdoor gatherings, play, or quiet relaxation. Upstairs, you'll find five true second-floor bedrooms, all with hardwood floors. The primary suite features an updated en-suite bath with timeless finishes, a walk-in shower, and a custom closet system designed for optimal organization. Four additional bedrooms offer flexibility for family, guests, or home office needs. A second-floor laundry option adds convenience and functionality. The finished lower level adds even more functional space with a spacious recreation room, laundry area, a full bath and bedroom or office-perfect for guests or working from home. A detached 2.5-car garage with a full second floor of storage rounds out this exceptional home in one of Winnetka's most desirable neighborhoods.
Zillow last checked: 8 hours ago
Listing updated: July 02, 2025 at 01:44am
Listing courtesy of:
Danielle Wylie 312-502-3264,
Baird & Warner
Bought with:
Joanne Hudson
Compass
Source: MRED as distributed by MLS GRID,MLS#: 12338515
Facts & features
Interior
Bedrooms & bathrooms
- Bedrooms: 6
- Bathrooms: 4
- Full bathrooms: 3
- 1/2 bathrooms: 1
Primary bedroom
- Features: Flooring (Hardwood), Bathroom (Full, Double Sink)
- Level: Second
- Area: 168 Square Feet
- Dimensions: 14X12
Bedroom 2
- Features: Flooring (Hardwood)
- Level: Second
- Area: 182 Square Feet
- Dimensions: 14X13
Bedroom 3
- Features: Flooring (Hardwood)
- Level: Second
- Area: 169 Square Feet
- Dimensions: 13X13
Bedroom 4
- Features: Flooring (Hardwood)
- Level: Second
- Area: 143 Square Feet
- Dimensions: 13X11
Bedroom 5
- Features: Flooring (Hardwood)
- Level: Second
- Area: 121 Square Feet
- Dimensions: 11X11
Bedroom 6
- Features: Flooring (Carpet)
- Level: Basement
- Area: 338 Square Feet
- Dimensions: 26X13
Dining room
- Features: Flooring (Hardwood)
- Level: Main
- Area: 169 Square Feet
- Dimensions: 13X13
Family room
- Features: Flooring (Hardwood)
- Level: Main
- Area: 195 Square Feet
- Dimensions: 15X13
Foyer
- Features: Flooring (Hardwood)
- Level: Main
- Area: 98 Square Feet
- Dimensions: 14X7
Kitchen
- Features: Kitchen (Pantry-Closet), Flooring (Hardwood)
- Level: Main
- Area: 273 Square Feet
- Dimensions: 21X13
Laundry
- Level: Basement
- Area: 24 Square Feet
- Dimensions: 8X3
Living room
- Features: Flooring (Hardwood)
- Level: Main
- Area: 294 Square Feet
- Dimensions: 21X14
Mud room
- Level: Main
- Area: 90 Square Feet
- Dimensions: 10X9
Pantry
- Features: Flooring (Hardwood)
- Level: Main
- Area: 45 Square Feet
- Dimensions: 9X5
Recreation room
- Features: Flooring (Carpet)
- Level: Basement
- Area: 342 Square Feet
- Dimensions: 19X18
Heating
- Natural Gas, Steam
Cooling
- Small Duct High Velocity
Appliances
- Included: Microwave, Dishwasher, Refrigerator, Freezer, Washer, Dryer, Disposal
- Laundry: Upper Level, Multiple Locations
Features
- Walk-In Closet(s)
- Flooring: Hardwood
- Basement: Finished,Exterior Entry,Full
- Attic: Full,Pull Down Stair
- Number of fireplaces: 1
- Fireplace features: Wood Burning, Living Room
Interior area
- Total structure area: 3,889
- Total interior livable area: 2,800 sqft
- Finished area below ground: 1,010
Property
Parking
- Total spaces: 2
- Parking features: Asphalt, Concrete, Garage Door Opener, On Site, Garage Owned, Detached, Garage
- Garage spaces: 2
- Has uncovered spaces: Yes
Accessibility
- Accessibility features: No Disability Access
Features
- Stories: 2
- Patio & porch: Deck
- Fencing: Fenced,Invisible
Lot
- Size: 0.30 Acres
- Dimensions: 75X180
- Features: Landscaped
Details
- Additional structures: Garage(s)
- Additional parcels included: 05171070390000
- Parcel number: 05171070510000
- Special conditions: None
- Other equipment: Sprinkler-Lawn
Construction
Type & style
- Home type: SingleFamily
- Architectural style: Colonial
- Property subtype: Single Family Residence
Materials
- Stucco
- Foundation: Concrete Perimeter
- Roof: Asphalt
Condition
- New construction: No
- Year built: 1926
- Major remodel year: 2023
Utilities & green energy
- Electric: Circuit Breakers, 200+ Amp Service
- Sewer: Storm Sewer
- Water: Public
Community & neighborhood
Community
- Community features: Curbs, Street Lights, Street Paved
Location
- Region: Winnetka
HOA & financial
HOA
- Services included: None
Other
Other facts
- Listing terms: Conventional
- Ownership: Fee Simple
Price history
| Date | Event | Price |
|---|---|---|
| 6/30/2025 | Sold | $1,685,000+2.1%$602/sqft |
Source: | ||
| 5/5/2025 | Contingent | $1,650,000$589/sqft |
Source: | ||
| 4/30/2025 | Listed for sale | $1,650,000+71.4%$589/sqft |
Source: | ||
| 4/14/2008 | Sold | $962,500-5.1%$344/sqft |
Source: | ||
| 5/3/2004 | Sold | $1,014,500+87.9%$362/sqft |
Source: Public Record | ||
Public tax history
| Year | Property taxes | Tax assessment |
|---|---|---|
| 2023 | $4,227 +7% | $16,875 |
| 2022 | $3,951 -16.9% | $16,875 |
| 2021 | $4,755 +2.7% | $16,875 |
Find assessor info on the county website
Neighborhood: 60093
Nearby schools
GreatSchools rating
- 10/10Hubbard Woods Elementary SchoolGrades: K-4Distance: 0.4 mi
- 5/10Carleton W Washburne SchoolGrades: 7-8Distance: 1 mi
- NANew Trier Township H S NorthfieldGrades: 9Distance: 2.2 mi
Schools provided by the listing agent
- Elementary: Hubbard Woods Elementary School
- Middle: Carleton W Washburne School
- High: New Trier Twp H.S. Northfield/Wi
- District: 36
Source: MRED as distributed by MLS GRID. This data may not be complete. We recommend contacting the local school district to confirm school assignments for this home.

Get pre-qualified for a loan
At Zillow Home Loans, we can pre-qualify you in as little as 5 minutes with no impact to your credit score.An equal housing lender. NMLS #10287.
Sell for more on Zillow
Get a free Zillow Showcase℠ listing and you could sell for .
$1,715,500
2% more+ $34,310
With Zillow Showcase(estimated)
$1,749,810

