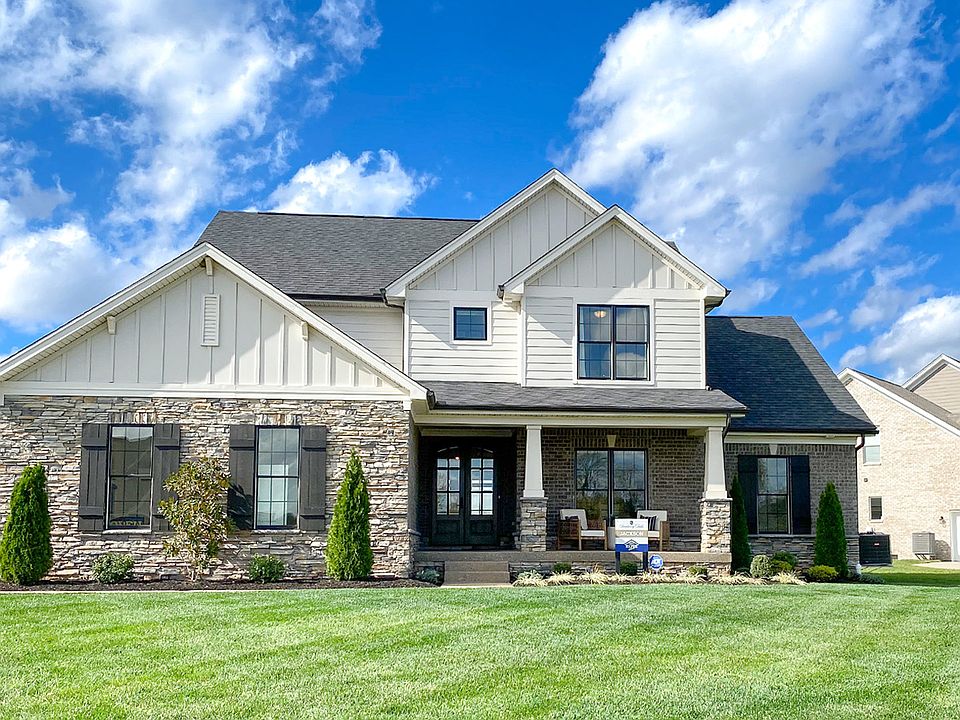Quick Move-In Home Available - Your chance to own a brand-new home! Enjoy the beautiful Jackson floor plan.
This home includes:
Primary bedroom on the 1st floor
3 bedrooms on the 2nd floor
Finished basement with a 4th bedroom, rec room, and game room
2-car side-entry garage
Front covered porch
Rear covered patio
Stunning open-plan living with upgraded kitchen cabinets and quartz countertops
Stainless steel appliances
Hardwood floors
Oak stair treads leading to the basement and 2nd floor
Great room featuring a fireplace, built-in bookcase, and coffered ceiling
Visit our on-site Jackson model home today for a tour and to see the full list of upgrades included in this home!
New construction
$839,900
11491 Victoria Falls Ln, Prospect, KY 40059
5beds
3,912sqft
Single Family Residence
Built in 2025
0.29 Acres Lot
$839,300 Zestimate®
$215/sqft
$54/mo HOA
What's special
Rear covered patioStainless steel appliancesFront covered porchHardwood floors
- 158 days |
- 372 |
- 12 |
Zillow last checked: 8 hours ago
Listing updated: November 18, 2025 at 06:23am
Listed by:
John E Marshall 502-245-6159,
Elite REALTORS
Source: GLARMLS,MLS#: 1690181
Travel times
Schedule tour
Select your preferred tour type — either in-person or real-time video tour — then discuss available options with the builder representative you're connected with.
Facts & features
Interior
Bedrooms & bathrooms
- Bedrooms: 5
- Bathrooms: 5
- Full bathrooms: 4
- 1/2 bathrooms: 1
Bedroom
- Level: First
Bedroom
- Level: Second
Bedroom
- Level: Second
Bedroom
- Level: Second
Bedroom
- Level: Basement
Dining area
- Level: First
Game room
- Level: Basement
Great room
- Level: First
Kitchen
- Level: First
Laundry
- Level: First
Study
- Level: First
Heating
- Electric, Natural Gas
Cooling
- Central Air
Features
- Open Floorplan
- Basement: Partially Finished
- Has fireplace: No
Interior area
- Total structure area: 2,817
- Total interior livable area: 3,912 sqft
- Finished area above ground: 2,817
- Finished area below ground: 1,095
Property
Parking
- Total spaces: 2
- Parking features: Entry Side, Driveway
- Garage spaces: 2
- Has uncovered spaces: Yes
Features
- Stories: 2
- Exterior features: None
- Fencing: None
Lot
- Size: 0.29 Acres
- Features: Sidewalk
Details
- Parcel number: 0
Construction
Type & style
- Home type: SingleFamily
- Architectural style: Traditional
- Property subtype: Single Family Residence
Materials
- Cement Siding, Brick, Stone
- Foundation: Concrete Perimeter
- Roof: Shingle
Condition
- New construction: Yes
- Year built: 2025
Details
- Builder name: Elite Homes
Utilities & green energy
- Sewer: Public Sewer
- Water: Public
- Utilities for property: Electricity Connected, Natural Gas Connected
Community & HOA
Community
- Subdivision: Sanctuary Falls, Regal Series
HOA
- Has HOA: Yes
- HOA fee: $650 annually
Location
- Region: Prospect
Financial & listing details
- Price per square foot: $215/sqft
- Date on market: 6/19/2025
- Electric utility on property: Yes
About the community
Welcome to Sanctuary Falls, an exceptional new construction home community situated in the premier Prospect location. Families seeking top-rated schools will find an ideal haven in Sanctuary Falls, thanks to its proximity to the esteemed Oldham County schools. Enjoy the perfect blend of convenience and luxury with easy access to shopping, dining, highways, and more. Our thoughtfully designed new construction homes feature a variety of 1 and 2-story floorplans, offering spacious living ranging from 1,959 to 3,161+ square feet. Sanctuary Falls is not just a community; it's a sanctuary for modern families seeking the perfect blend of education, accessibility, and contemporary living.

11505 Angel Falls Drive, Prospect, KY 40059
Source: Elite Built Homes
