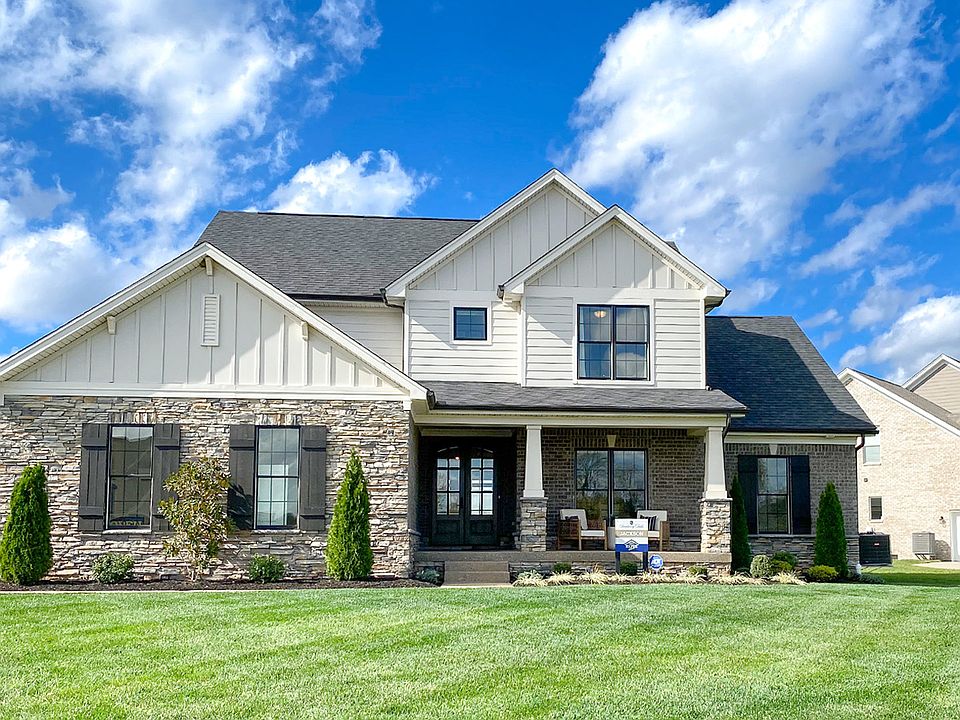Don't miss the opportunity to make this beautiful, quick-move-in Kennedy plan your new home! This stunning ranch-style residence offers 2,636 square feet of thoughtfully designed living space, blending luxury and comfort effortlessly. With an impressive selection of features and upgrades, this home exudes character and individuality.
2-car side-entry garage
3 bedrooms on the 1st floor
Finished basement rec room, 4th bedroom with ensuite
Oak tread stairs to the basement
Hard surface flooring
Covered rear patio
Gas line for grill
Stunning kitchen featuring upgraded cabinets, island, and quartz countertops
Stainless steel appliances
Great room with hip-vaulted ceiling and a fireplace
Upgraded luxury owner's ensuite bathroom
New construction
$824,900
11495 Victoria Falls Ln, Prospect, KY 40059
4beds
3,484sqft
Single Family Residence
Built in 2025
0.29 Acres Lot
$823,500 Zestimate®
$237/sqft
$54/mo HOA
What's special
Finished basement rec roomCovered rear patioUpgraded cabinetsStainless steel appliancesStunning kitchenGas line for grillHard surface flooring
Call: (930) 300-1084
- 161 days |
- 658 |
- 21 |
Zillow last checked: 8 hours ago
Listing updated: November 10, 2025 at 01:17pm
Listed by:
John E Marshall 502-245-6159,
Elite REALTORS
Source: GLARMLS,MLS#: 1690172
Travel times
Schedule tour
Select your preferred tour type — either in-person or real-time video tour — then discuss available options with the builder representative you're connected with.
Facts & features
Interior
Bedrooms & bathrooms
- Bedrooms: 4
- Bathrooms: 4
- Full bathrooms: 3
- 1/2 bathrooms: 1
Bedroom
- Level: First
Bedroom
- Level: First
Bedroom
- Level: First
Bedroom
- Level: Basement
Dining area
- Level: First
Dining room
- Level: First
Game room
- Level: Basement
Great room
- Level: First
Kitchen
- Level: First
Laundry
- Level: First
Mud room
- Level: First
Heating
- Electric, Natural Gas
Cooling
- Central Air
Features
- Open Floorplan
- Basement: Partially Finished
- Has fireplace: No
Interior area
- Total structure area: 2,636
- Total interior livable area: 3,484 sqft
- Finished area above ground: 2,636
- Finished area below ground: 848
Property
Parking
- Total spaces: 2
- Parking features: Entry Side, Driveway
- Garage spaces: 2
- Has uncovered spaces: Yes
Features
- Stories: 1
- Patio & porch: Porch
- Exterior features: None
- Fencing: None
Lot
- Size: 0.29 Acres
- Features: Sidewalk
Details
- Parcel number: 0
Construction
Type & style
- Home type: SingleFamily
- Architectural style: Ranch
- Property subtype: Single Family Residence
Materials
- Cement Siding, Brick, Stone
- Foundation: Concrete Perimeter
- Roof: Shingle
Condition
- New construction: Yes
- Year built: 2025
Details
- Builder name: Elite Homes
Utilities & green energy
- Sewer: Public Sewer
- Water: Public
- Utilities for property: Electricity Connected, Natural Gas Connected
Community & HOA
Community
- Subdivision: Sanctuary Falls, Regal Series
HOA
- Has HOA: Yes
- HOA fee: $650 annually
Location
- Region: Prospect
Financial & listing details
- Price per square foot: $237/sqft
- Date on market: 6/19/2025
- Electric utility on property: Yes
About the community
Welcome to Sanctuary Falls, an exceptional new construction home community situated in the premier Prospect location. Families seeking top-rated schools will find an ideal haven in Sanctuary Falls, thanks to its proximity to the esteemed Oldham County schools. Enjoy the perfect blend of convenience and luxury with easy access to shopping, dining, highways, and more. Our thoughtfully designed new construction homes feature a variety of 1 and 2-story floorplans, offering spacious living ranging from 1,959 to 3,161+ square feet. Sanctuary Falls is not just a community; it's a sanctuary for modern families seeking the perfect blend of education, accessibility, and contemporary living.
Source: Elite Built Homes

