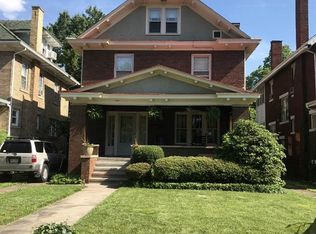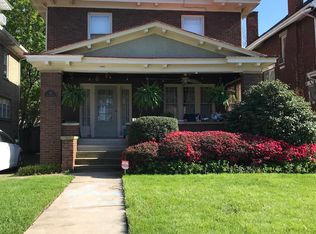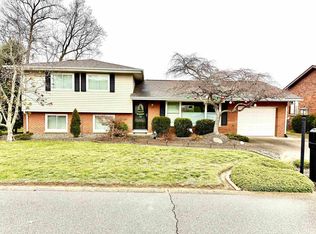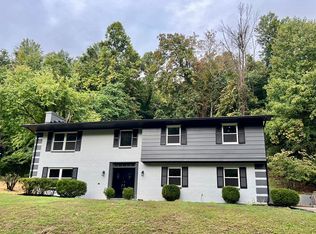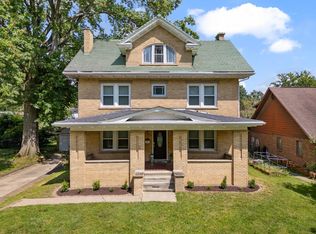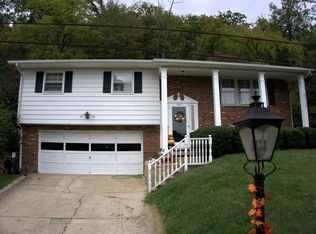Walking Distance to Ritter Park. This 4 Bedroom 2.5 Bath Brick home is move in ready. First floor New Owner's Suite which includes a walk in closet and Laundry room was added in 2022. More 2022 updates include Roof, Carpet in Bedroom, new windows throughout (Except Basement) Fresh Paint, HVAC, water heater, new kitchen will stainless appliances. 3rd floor attic offers 2 bedrooms or office area. Appointment required.
For sale
$339,700
115 10th Ave W, Huntington, WV 25701
4beds
3,088sqft
Est.:
Single Family Residence
Built in 1922
7,840.8 Square Feet Lot
$-- Zestimate®
$110/sqft
$-- HOA
What's special
Fresh paintNew windows throughoutWalk in closetLaundry room
- 2 days |
- 295 |
- 10 |
Zillow last checked: 8 hours ago
Listing updated: December 13, 2025 at 09:13am
Listed by:
Karen Tillis 304-416-4438,
Bunch Real Estate Associates
Source: HUNTMLS,MLS#: 182824
Tour with a local agent
Facts & features
Interior
Bedrooms & bathrooms
- Bedrooms: 4
- Bathrooms: 3
- Full bathrooms: 2
- 1/2 bathrooms: 1
Rooms
- Room types: Laundry
Bedroom
- Level: First
- Area: 244.86
- Dimensions: 15.4 x 15.9
Bedroom 1
- Level: Second
- Area: 146.52
- Dimensions: 11.1 x 13.2
Bedroom 2
- Level: Second
- Area: 174.27
- Dimensions: 15.7 x 11.1
Bedroom 3
- Area: 145.41
- Dimensions: 13.1 x 11.1
Bathroom 1
- Level: First
Bathroom 2
- Level: Second
Dining room
- Level: First
- Area: 208.68
- Dimensions: 18.8 x 11.1
Kitchen
- Level: First
- Area: 126.36
- Dimensions: 11.7 x 10.8
Living room
- Level: First
- Area: 289.19
- Dimensions: 23.9 x 12.1
Heating
- Natural Gas
Cooling
- Central Air
Appliances
- Included: Range/Oven, Dishwasher, Refrigerator, Washer, Dryer, Gas Water Heater
- Laundry: Washer/Dryer Connection
Features
- Flooring: Tile, Carpet, Wood
- Doors: Storm Door(s)
- Windows: Window Treatments, Insulated Windows
- Basement: Partial,Crawl Space,Partially Finished,Concrete
- Attic: Finished
- Has fireplace: Yes
- Fireplace features: Fireplace, Non-Working
Interior area
- Total structure area: 3,088
- Total interior livable area: 3,088 sqft
Property
Parking
- Total spaces: 5
- Parking features: Garage Door Opener, 2 Cars, Detached, 3+ Cars, Off Street
- Garage spaces: 2
Features
- Levels: Two
- Stories: 2
- Patio & porch: Porch, Deck
- Fencing: Wood
Lot
- Size: 7,840.8 Square Feet
- Topography: Level
Details
- Additional structures: Workshop
- Parcel number: 0143054500000000
Construction
Type & style
- Home type: SingleFamily
- Property subtype: Single Family Residence
Materials
- Brick, Vinyl
- Roof: Shingle
Condition
- Year built: 1922
Utilities & green energy
- Sewer: Public Sewer
- Water: Public Water
- Utilities for property: Cable Available, Cable Connected
Community & HOA
Community
- Security: Smoke Detector(s), Carbon Monoxide Detector(s)
Location
- Region: Huntington
Financial & listing details
- Price per square foot: $110/sqft
- Date on market: 12/13/2025
- Listing terms: Cash,Conventional,FHA,VA Loan
Estimated market value
Not available
Estimated sales range
Not available
Not available
Price history
Price history
| Date | Event | Price |
|---|---|---|
| 12/13/2025 | Listed for sale | $339,700$110/sqft |
Source: | ||
| 8/17/2025 | Listing removed | $339,700$110/sqft |
Source: | ||
| 7/4/2025 | Price change | $339,700-5.6%$110/sqft |
Source: | ||
| 5/29/2025 | Price change | $359,900-5.3%$117/sqft |
Source: | ||
| 5/17/2025 | Listed for sale | $379,900$123/sqft |
Source: | ||
Public tax history
Public tax history
Tax history is unavailable.BuyAbility℠ payment
Est. payment
$1,944/mo
Principal & interest
$1661
Property taxes
$164
Home insurance
$119
Climate risks
Neighborhood: 25701
Nearby schools
GreatSchools rating
- 7/10Southside Elementary SchoolGrades: PK-5Distance: 0.2 mi
- 6/10Huntington Middle SchoolGrades: 6-8Distance: 0.2 mi
- 2/10Huntington High SchoolGrades: 9-12Distance: 3.3 mi
Schools provided by the listing agent
- Elementary: Southside
- Middle: Huntington
- High: Huntington
Source: HUNTMLS. This data may not be complete. We recommend contacting the local school district to confirm school assignments for this home.
- Loading
- Loading
