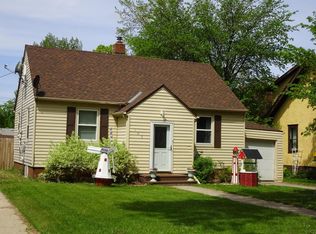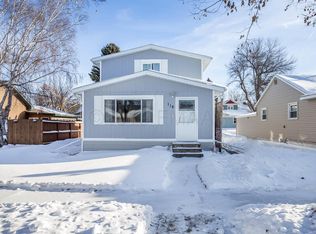** Willing to pay commission to buyers agent** CLASSIC CRAFTSMAN STYLE HOME located on corner lot. Walking distance to schools, parks, and main street shopping. Home features original hardwood floors, leaded glass, and wood work finishings. Main floor: kitchen, dining room, mud/laundry, bathroom, family room, and 3 season porch. 2nd floor had 3 bedrooms, and bathroom. Basement is newly renovated. Spacious family room, bedroom, and bathroom with in shower. Lastly, has a 1650 sq. Ft. Detached garage with open loft. Call Ryan for showing at 701-371-6411.
This property is off market, which means it's not currently listed for sale or rent on Zillow. This may be different from what's available on other websites or public sources.


