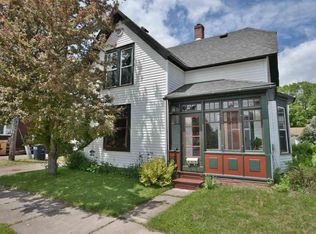Sold for $165,000 on 10/02/25
$165,000
115 8th St E, Ashland, WI 54806
2beds
1,400sqft
Single Family Residence
Built in 1900
3,484.8 Square Feet Lot
$161,900 Zestimate®
$118/sqft
$1,370 Estimated rent
Home value
$161,900
$154,000 - $170,000
$1,370/mo
Zestimate® history
Loading...
Owner options
Explore your selling options
What's special
This property features an open floor plan with a spacious living room that flows seamlessly into the dining area, kitchen, mudroom, and a convenient half bath with laundry on the main level. Significant updates have already been completed, with additional improvements currently in progress. Recent updates include: a brand-new Heil furnace, 2024 Bradford White water heater, new flooring, upgraded plumbing, electrical panel, cabinets, new insulation, drywall, trim, spray foam insulation around the foundation, new windows, modern light fixtures, brand-new appliances, and more! This home is perfect for first-time buyers or as an excellent investment opportunity. Conveniently located, it also offers a partially fenced backyard for added outdoor space. Don’t miss out!
Zillow last checked: 8 hours ago
Listing updated: October 03, 2025 at 01:59pm
Listed by:
Ben Bouesso 715-292-1106,
Porter Realty LLC
Bought with:
Ben Bouesso, WI 96629-94
Porter Realty LLC
Source: Lake Superior Area Realtors,MLS#: 6121079
Facts & features
Interior
Bedrooms & bathrooms
- Bedrooms: 2
- Bathrooms: 2
- Full bathrooms: 1
- 1/2 bathrooms: 1
Bedroom
- Description: new windows, spacious closet, this room offers the potential to extend the closet into the hattic
- Level: Upper
- Area: 108 Square Feet
- Dimensions: 9 x 12
Bedroom
- Description: Spacious closet, new windows
- Level: Upper
- Area: 168 Square Feet
- Dimensions: 14 x 12
Bathroom
- Description: Spacious closet, new windows, also serves as the laundry room
- Level: Main
- Area: 81 Square Feet
- Dimensions: 9 x 9
Bathroom
- Description: Spacious full bathroom, New bathtub, vanity, windows,
- Level: Upper
- Area: 72 Square Feet
- Dimensions: 9 x 8
Dining room
- Description: New windows, connects to the living room and main floor bathroom.
- Level: Main
- Area: 144 Square Feet
- Dimensions: 12 x 12
Kitchen
- Description: New windows, new cabinets, connects to the mud room and dining room.
- Level: Main
- Area: 195 Square Feet
- Dimensions: 15 x 13
Living room
- Description: New windows, connects to the dining room.
- Level: Main
- Area: 228 Square Feet
- Dimensions: 12 x 19
Heating
- Forced Air, Natural Gas
Features
- Basement: Partial
- Has fireplace: No
Interior area
- Total interior livable area: 1,400 sqft
- Finished area above ground: 1,400
- Finished area below ground: 0
Property
Parking
- Parking features: None
Features
- Levels: Multi-Level
Lot
- Size: 3,484 sqft
- Dimensions: 100 x 35 appro x
Details
- Parcel number: 201023400000
Construction
Type & style
- Home type: SingleFamily
- Property subtype: Single Family Residence
Materials
- Vinyl, Frame/Wood
- Foundation: Concrete Perimeter, Stone, Insulated Form
Condition
- Previously Owned
- Year built: 1900
Utilities & green energy
- Electric: Xcel Energy
- Sewer: Public Sewer
- Water: Public
Community & neighborhood
Location
- Region: Ashland
Price history
| Date | Event | Price |
|---|---|---|
| 10/2/2025 | Sold | $165,000$118/sqft |
Source: | ||
| 7/1/2025 | Listing removed | $165,000$118/sqft |
Source: | ||
| 5/28/2025 | Price change | $165,000-2.9%$118/sqft |
Source: | ||
| 4/22/2025 | Price change | $169,900-2.9%$121/sqft |
Source: | ||
| 1/10/2025 | Listed for sale | $175,000+3.6%$125/sqft |
Source: | ||
Public tax history
| Year | Property taxes | Tax assessment |
|---|---|---|
| 2024 | $857 +0.6% | $31,300 |
| 2023 | $852 +3.9% | $31,300 |
| 2022 | $820 +3.9% | $31,300 |
Find assessor info on the county website
Neighborhood: 54806
Nearby schools
GreatSchools rating
- 3/10Lake Superior Primary SchoolGrades: PK-5Distance: 1.3 mi
- 2/10Ashland Middle SchoolGrades: 6-8Distance: 0.2 mi
- 3/10Ashland High SchoolGrades: 9-12Distance: 1.1 mi

Get pre-qualified for a loan
At Zillow Home Loans, we can pre-qualify you in as little as 5 minutes with no impact to your credit score.An equal housing lender. NMLS #10287.
