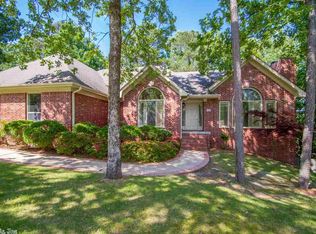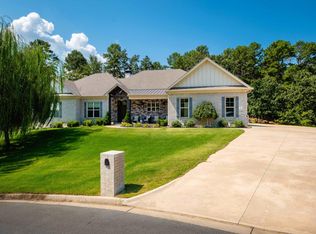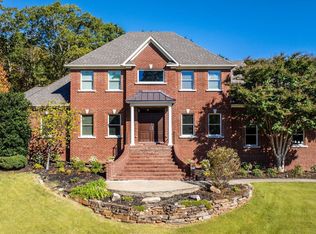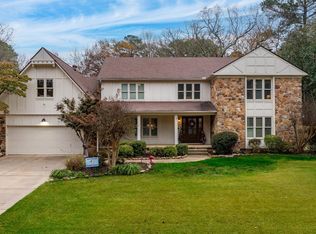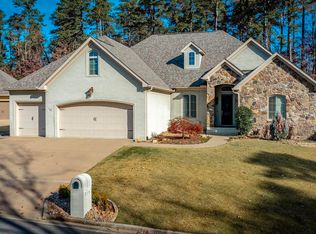Check out this incredible, updated five (5) spacious bedrooms and four and one-half bathrooms. Two of the bedrooms are ensuites. The primary ensuite has a custom beverage bar, a designer-style, private dressing room, and a spectacular, spa bathroom. This sensational home also features two separate living areas - perfect for guests or entertaining. Two lovely outdoor living areas: a beautiful stone patio area conveniently located downstairs, and a new spacious deck; located adjacent to the kitchen; a wonderful, relaxing, outdoor living area. This home boasts amazing features with abundant amenities! Call today to schedule a personal tour of this fabulous home! *Agents See Remarks*
Active
Price cut: $20K (10/17)
$679,000
115 Alsace Cv, Little Rock, AR 72223
5beds
4,131sqft
Est.:
Single Family Residence
Built in 1993
0.39 Acres Lot
$661,200 Zestimate®
$164/sqft
$44/mo HOA
What's special
Beautiful stone patio areaSpa bathroomNew spacious deckFour and one-half bathroomsPrivate dressing roomCustom beverage bar
- 37 days |
- 550 |
- 22 |
Zillow last checked: 8 hours ago
Listing updated: November 09, 2025 at 10:19pm
Listed by:
Cynthia Cooper Trammel 501-553-7203,
Fathom Realty Central 888-455-6040
Source: CARMLS,MLS#: 25043897
Tour with a local agent
Facts & features
Interior
Bedrooms & bathrooms
- Bedrooms: 5
- Bathrooms: 5
- Full bathrooms: 4
- 1/2 bathrooms: 1
Rooms
- Room types: Great Room, Office/Study, Game Room, Bonus Room, Basement
Dining room
- Features: Separate Dining Room, Eat-in Kitchen, Kitchen/Dining Combo, Breakfast Bar
Heating
- Natural Gas
Cooling
- Electric
Appliances
- Included: Free-Standing Range, Dishwasher, Disposal, Refrigerator, Plumbed For Ice Maker, Bar Fridge, Convection Oven, Gas Water Heater
- Laundry: Washer Hookup, Electric Dryer Hookup
Features
- Wet Bar, Dry Bar, Walk-In Closet(s), Ceiling Fan(s), Walk-in Shower, Breakfast Bar, Kit Counter-Quartz, Pantry, Sheet Rock, Sheet Rock Ceiling, Tray Ceiling(s), Primary Bed. Sitting Area, 4 Bedrooms Same Level
- Flooring: Carpet, Tile, Luxury Vinyl
- Windows: Window Treatments
- Has fireplace: Yes
- Fireplace features: Gas Starter, Insert
Interior area
- Total structure area: 4,131
- Total interior livable area: 4,131 sqft
Property
Parking
- Total spaces: 3
- Parking features: Three Car
Features
- Levels: Two
Lot
- Size: 0.39 Acres
- Dimensions: 122 x 96 x 58 x 128 x 119
- Features: Sloped, Subdivided
Details
- Parcel number: 53L0260119500
- Zoning: Residentia
Construction
Type & style
- Home type: SingleFamily
- Architectural style: Traditional
- Property subtype: Single Family Residence
Materials
- Foundation: Slab/Crawl Combination
- Roof: Shingle
Condition
- New construction: No
- Year built: 1993
Utilities & green energy
- Electric: Elec-Municipal (+Entergy)
- Gas: Gas-Natural
- Sewer: Public Sewer
- Water: Public
- Utilities for property: Natural Gas Connected, Underground Utilities
Community & HOA
Community
- Features: Pool, Playground, Mandatory Fee
- Security: Smoke Detector(s)
- Subdivision: CHENAL VALLEY ALSACE COURT
HOA
- Has HOA: Yes
- HOA fee: $525 annually
Location
- Region: Little Rock
Financial & listing details
- Price per square foot: $164/sqft
- Tax assessed value: $517,660
- Annual tax amount: $6,657
- Date on market: 11/3/2025
- Listing terms: VA Loan,FHA,Conventional
- Road surface type: Paved
Estimated market value
$661,200
$628,000 - $694,000
$4,262/mo
Price history
Price history
| Date | Event | Price |
|---|---|---|
| 10/17/2025 | Price change | $679,000-2.9%$164/sqft |
Source: | ||
| 9/20/2025 | Price change | $699,000-4.2%$169/sqft |
Source: | ||
| 8/1/2025 | Price change | $729,900-3%$177/sqft |
Source: | ||
| 6/9/2025 | Price change | $752,400-0.3%$182/sqft |
Source: | ||
| 5/9/2025 | Price change | $754,900-0.7%$183/sqft |
Source: | ||
Public tax history
Public tax history
| Year | Property taxes | Tax assessment |
|---|---|---|
| 2024 | $5,637 +3.5% | $95,450 +4.5% |
| 2023 | $5,446 +4.1% | $91,300 +4.8% |
| 2022 | $5,229 +4.5% | $87,150 +5% |
Find assessor info on the county website
BuyAbility℠ payment
Est. payment
$3,334/mo
Principal & interest
$2633
Property taxes
$419
Other costs
$282
Climate risks
Neighborhood: 72223
Nearby schools
GreatSchools rating
- 9/10Chenal Elementary SchoolGrades: PK-5Distance: 1.6 mi
- 7/10Joe T. Robinson Middle SchoolGrades: 6-8Distance: 3.6 mi
- 6/10Joe T. Robinson High SchoolGrades: 9-12Distance: 3.8 mi
- Loading
- Loading
