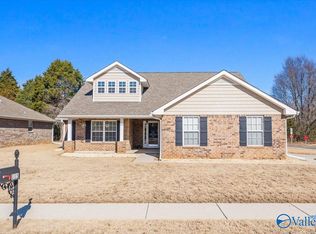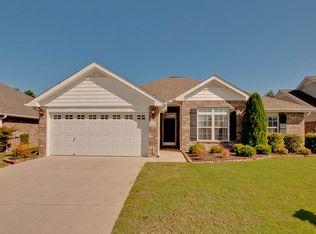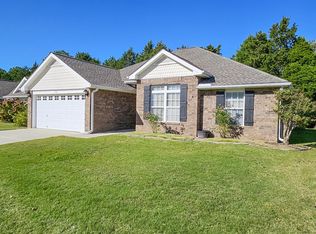Sold for $330,000 on 06/04/24
$330,000
115 Artesian Ln, Madison, AL 35758
3beds
1,595sqft
Single Family Residence
Built in 2005
9,583.2 Square Feet Lot
$314,300 Zestimate®
$207/sqft
$1,846 Estimated rent
Home value
$314,300
$299,000 - $330,000
$1,846/mo
Zestimate® history
Loading...
Owner options
Explore your selling options
What's special
Look no further! This immaculate, well maintained, one owner home located on a corner lot in Potter's Mill is move-in ready and waiting for you! Beautiful wood floors with 3 bedrooms, 2 full bathrooms and an eat in kitchen with ALL brand new stainless steel appliances!! You'll have ample space to work from home in the study with french doors for privacy. Some upgraded light fixtures. Enjoy the covered back patio space overlooking the private back yard surrounded by a 6 ft slat steel fence. Back storm door w/doggy door. Irrigation system front and back with separate meter. 2 car side entry garage. Conveniently located near HWY 72 W, RSR, Research Park & more! Schedule a tour today!
Zillow last checked: 8 hours ago
Listing updated: June 04, 2024 at 06:14pm
Listed by:
Lisa Owens 256-694-1753,
Weichert Realtors-The Sp Plce
Bought with:
Tracy DeGraaff, 106043
Re/Max Distinctive
Source: ValleyMLS,MLS#: 21858688
Facts & features
Interior
Bedrooms & bathrooms
- Bedrooms: 3
- Bathrooms: 2
- Full bathrooms: 2
Primary bedroom
- Features: Ceiling Fan(s), Crown Molding, Wood Floor
- Level: First
- Area: 195
- Dimensions: 15 x 13
Bedroom 2
- Features: Ceiling Fan(s), Crown Molding, Wood Floor
- Level: First
- Area: 121
- Dimensions: 11 x 11
Bedroom 3
- Features: Crown Molding, Wood Floor
- Level: First
- Area: 132
- Dimensions: 12 x 11
Primary bathroom
- Features: Ceiling Fan(s), Crown Molding, Granite Counters
- Level: First
Dining room
- Features: Tile
- Level: First
- Area: 144
- Dimensions: 12 x 12
Kitchen
- Features: Tile
- Level: First
- Area: 143
- Dimensions: 13 x 11
Living room
- Features: 9’ Ceiling, Ceiling Fan(s), Wood Floor
- Level: First
- Area: 255
- Dimensions: 17 x 15
Laundry room
- Level: First
- Area: 56
- Dimensions: 8 x 7
Heating
- Central 1
Cooling
- Central 1
Features
- Has basement: No
- Has fireplace: No
- Fireplace features: None
Interior area
- Total interior livable area: 1,595 sqft
Property
Features
- Levels: One
- Stories: 1
Lot
- Size: 9,583 sqft
Details
- Parcel number: 1507263002001000
Construction
Type & style
- Home type: SingleFamily
- Architectural style: Ranch
- Property subtype: Single Family Residence
Materials
- Foundation: Slab
Condition
- New construction: No
- Year built: 2005
Details
- Builder name: ADAMS HOMES LLC
Utilities & green energy
- Sewer: Public Sewer
Community & neighborhood
Location
- Region: Madison
- Subdivision: Potters Mill
HOA & financial
HOA
- Has HOA: Yes
- HOA fee: $144 annually
- Association name: Elevate Management Solutions
Other
Other facts
- Listing agreement: Agency
Price history
| Date | Event | Price |
|---|---|---|
| 6/4/2024 | Sold | $330,000-1.2%$207/sqft |
Source: | ||
| 4/24/2024 | Contingent | $334,000$209/sqft |
Source: | ||
| 4/21/2024 | Listed for sale | $334,000-1.5%$209/sqft |
Source: | ||
| 11/1/2023 | Listing removed | -- |
Source: | ||
| 8/25/2023 | Listed for sale | $339,000$213/sqft |
Source: | ||
Public tax history
| Year | Property taxes | Tax assessment |
|---|---|---|
| 2024 | -- | $21,600 +2.1% |
| 2023 | -- | $21,160 -3% |
| 2022 | -- | $21,820 +20.6% |
Find assessor info on the county website
Neighborhood: 35758
Nearby schools
GreatSchools rating
- 4/10Providence Elementary SchoolGrades: PK-5Distance: 1.4 mi
- 3/10Williams Middle SchoolGrades: 6-8Distance: 8 mi
- 2/10Columbia High SchoolGrades: 9-12Distance: 1.6 mi
Schools provided by the listing agent
- Elementary: Providence Elementary
- Middle: Williams
- High: Columbia High
Source: ValleyMLS. This data may not be complete. We recommend contacting the local school district to confirm school assignments for this home.

Get pre-qualified for a loan
At Zillow Home Loans, we can pre-qualify you in as little as 5 minutes with no impact to your credit score.An equal housing lender. NMLS #10287.
Sell for more on Zillow
Get a free Zillow Showcase℠ listing and you could sell for .
$314,300
2% more+ $6,286
With Zillow Showcase(estimated)
$320,586

