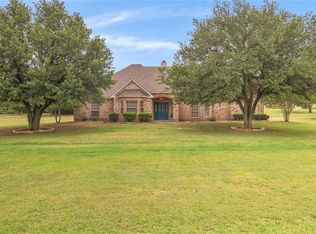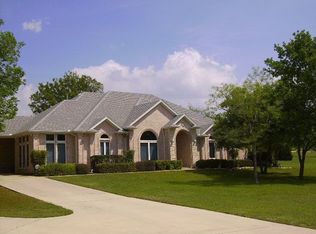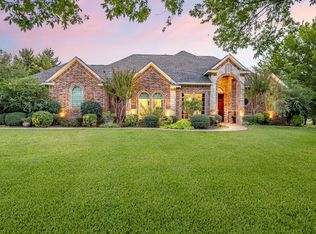Sold on 08/07/25
Price Unknown
115 Aurora Vista Trl, Aurora, TX 76078
3beds
2,949sqft
Single Family Residence
Built in 2016
1 Acres Lot
$622,500 Zestimate®
$--/sqft
$2,960 Estimated rent
Home value
$622,500
$585,000 - $660,000
$2,960/mo
Zestimate® history
Loading...
Owner options
Explore your selling options
What's special
MOTIVATED SELLER!!!! Think about your own garden or backyard pool oasis (designed by you)! Covered extended patio waiting for your entertainment needs. All of this is possible with this home. The home is electrically upgraded for a future pool. This home is a win-win for families looking for space, but close to the city for work and shopping. WELL WATER for Irrigation!! Cheaper monthly water bills. DON'T PAY huge HOA fees!!! This home has low yearly HOA fees, so you can have more money to do what you want with your money.
SPLIT FLOOR PLAN - All Bedrooms are separate from one another - no sharing a wall. Each bedroom has its own bathroom. 3 bedrooms, 3 bathrooms, 2 dining, and a flex space. Newly stained hardwood floors, painted walls, and new flooring in spare bedrooms - make this home ready for you and your family. This home offers modern luxury and serene country living on a spacious lot. Perfect for families.
Open floor plan features high ceilings and abundant natural light. The gourmet kitchen boasts granite countertops, stainless steel appliances, a large island, and maple cabinets.
The master suite is a complete with a soaking tub, separate shower, dual vanities, and walk-in close- and its own access to the outdoor patio. Additional bedrooms are generously sized with plenty of closet space and all include and en-suite bathroom.
Bonus room could be a 4th bedroom.
Beautiful Our Country Custom Home.
Located in the sought-after Aurora Vista community, this home offers easy access to top-rated schools, shopping, dining, and recreation.
Zillow last checked: 8 hours ago
Listing updated: August 07, 2025 at 06:46pm
Listed by:
Jennifer Pitts 0800838 877-366-2213,
LPT Realty, LLC 877-366-2213
Bought with:
Matthew Salsberry
Salsberry Property Mgmt&Realty
Source: NTREIS,MLS#: 20692813
Facts & features
Interior
Bedrooms & bathrooms
- Bedrooms: 3
- Bathrooms: 3
- Full bathrooms: 3
Primary bedroom
- Features: Ceiling Fan(s), Dual Sinks, En Suite Bathroom, Garden Tub/Roman Tub, Separate Shower, Walk-In Closet(s)
- Dimensions: 14 x 17
Bedroom
- Features: Ceiling Fan(s), En Suite Bathroom, Walk-In Closet(s)
- Dimensions: 12 x 11
Bedroom
- Features: Ceiling Fan(s), En Suite Bathroom, Walk-In Closet(s)
- Dimensions: 14 x 14
Bonus room
- Features: Ceiling Fan(s)
- Dimensions: 15 x 15
Dining room
- Dimensions: 12 x 12
Laundry
- Features: Built-in Features, Closet, Utility Sink
- Dimensions: 9 x 8
Living room
- Features: Ceiling Fan(s), Fireplace
- Dimensions: 19 x 21
Office
- Features: Built-in Features, Ceiling Fan(s)
- Dimensions: 10 x 13
Cooling
- Central Air, Ceiling Fan(s), Electric, Heat Pump
Appliances
- Included: Built-In Gas Range, Dishwasher, Electric Oven, Gas Cooktop, Disposal, Gas Water Heater, Microwave, Tankless Water Heater
- Laundry: Washer Hookup, Gas Dryer Hookup, Laundry in Utility Room
Features
- Double Vanity, Eat-in Kitchen, Granite Counters, High Speed Internet, In-Law Floorplan, Kitchen Island, Multiple Master Suites, Open Floorplan, Smart Home, Vaulted Ceiling(s), Natural Woodwork, Walk-In Closet(s)
- Flooring: Carpet, Ceramic Tile, Hardwood, Laminate
- Windows: Window Coverings
- Has basement: No
- Number of fireplaces: 2
- Fireplace features: Gas, Living Room, Outside, Wood Burning
Interior area
- Total interior livable area: 2,949 sqft
Property
Parking
- Total spaces: 3
- Parking features: Concrete, Covered, Door-Multi, Door-Single, Driveway, Enclosed, Garage, Garage Door Opener, Inside Entrance, Off Street, Paved, Garage Faces Side
- Attached garage spaces: 3
- Has uncovered spaces: Yes
Features
- Levels: One
- Stories: 1
- Patio & porch: Covered
- Exterior features: Dog Run, Private Yard
- Pool features: None
- Fencing: Back Yard,Full,Gate,Wrought Iron
Lot
- Size: 1.00 Acres
- Features: Acreage, Back Yard, Lawn, Subdivision, Sprinkler System
Details
- Parcel number: R01500C0700
- Other equipment: Irrigation Equipment
Construction
Type & style
- Home type: SingleFamily
- Architectural style: Traditional,Detached
- Property subtype: Single Family Residence
Materials
- Brick, Rock, Stone
- Foundation: Slab
- Roof: Asphalt,Shingle
Condition
- Year built: 2016
Utilities & green energy
- Sewer: Aerobic Septic, Private Sewer, Septic Tank
- Water: Public, Private
- Utilities for property: Electricity Connected, Natural Gas Available, Sewer Available, Septic Available, Separate Meters, Underground Utilities, Water Available
Community & neighborhood
Security
- Security features: Smoke Detector(s), Wireless
Community
- Community features: Trails/Paths
Location
- Region: Aurora
- Subdivision: Aurora Vista Ph 1
HOA & financial
HOA
- Has HOA: Yes
- HOA fee: $158 quarterly
- Services included: Association Management, Maintenance Grounds
- Association name: Aurora Vista Owners Association
- Association phone: 214-445-2703
Other
Other facts
- Listing terms: Cash,Conventional,FHA,VA Loan
Price history
| Date | Event | Price |
|---|---|---|
| 8/7/2025 | Sold | -- |
Source: NTREIS #20692813 | ||
| 7/15/2025 | Pending sale | $650,000$220/sqft |
Source: NTREIS #20692813 | ||
| 7/8/2025 | Contingent | $650,000$220/sqft |
Source: NTREIS #20692813 | ||
| 5/20/2025 | Price change | $650,000-2.7%$220/sqft |
Source: NTREIS #20692813 | ||
| 4/4/2025 | Price change | $668,000-1%$227/sqft |
Source: NTREIS #20692813 | ||
Public tax history
| Year | Property taxes | Tax assessment |
|---|---|---|
| 2025 | -- | $579,088 +1.7% |
| 2024 | $3,031 +18.9% | $569,334 +10% |
| 2023 | $2,550 | $517,576 +10% |
Find assessor info on the county website
Neighborhood: 76078
Nearby schools
GreatSchools rating
- 5/10Seven Hills Elementary SchoolGrades: PK-5Distance: 3 mi
- 4/10Chisholm Trail Middle SchoolGrades: 6-8Distance: 2.6 mi
- 6/10Northwest High SchoolGrades: 9-12Distance: 11.4 mi
Schools provided by the listing agent
- Elementary: Sevenhills
- Middle: Chisholmtr
- High: Northwest
- District: Northwest ISD
Source: NTREIS. This data may not be complete. We recommend contacting the local school district to confirm school assignments for this home.
Get a cash offer in 3 minutes
Find out how much your home could sell for in as little as 3 minutes with a no-obligation cash offer.
Estimated market value
$622,500
Get a cash offer in 3 minutes
Find out how much your home could sell for in as little as 3 minutes with a no-obligation cash offer.
Estimated market value
$622,500


