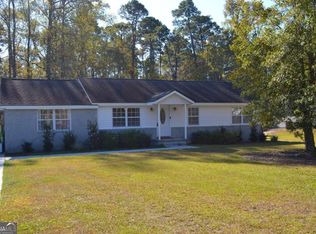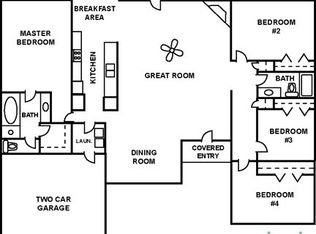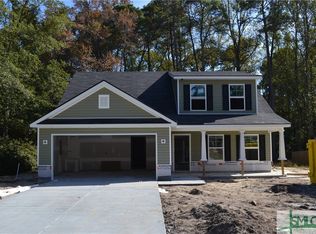Closed
$439,900
115 B Shaw St, Rincon, GA 31326
5beds
2,835sqft
Single Family Residence
Built in 2022
1.26 Acres Lot
$425,600 Zestimate®
$155/sqft
$2,984 Estimated rent
Home value
$425,600
$379,000 - $477,000
$2,984/mo
Zestimate® history
Loading...
Owner options
Explore your selling options
What's special
Welcome to this MUST-SEE home located near the heart of Rincon! Built in 2022 and set on a generous 1.26-acre lot, this beautifully designed 5-bedroom, 2.5-bath, two-story home blends space, style, and modern comfort in all the right ways. Step inside to an open-concept featuring a stunning kitchen with a large island and breakfast bar, subway tile backsplash, stainless steel kitchen appliances (including refrigerator), and a breakfast area with a pantry. The spacious living room and separate formal dining room provides ample space with an elegant setting for any special occasion. Living room provides a half bathroom. Throughout the home, you'll find solid surface countertops, durable LVP flooring on the main level, and well-maintained carpet flooring upstairs. The primary suite is a true retreat, including two closets, a double sink vanity, additional makeup station, and a sizable walk-in tile shower. The modern accent wall in the primary suite adds a stylish, elevated touch to the room. One of the primary closets provides a connecting access directly to the laundry room, which features an extra storage closet and a convenient drop zone area as you walk in from the garage entry. Upstairs, you'll find three spacious bedrooms with ample closet space, a full guest bathroom, and a flexible bonus room with its own closet making this the fifth bedroom that could be ideal for a home office, playroom, media room, guest suite or more! Step outside to enjoy the expansive, fenced-in backyard complete with a covered patio and above-ground pool providing the perfect space to relax, entertain, or simply enjoy quiet evenings at home. The 2-car garage with an automatic door offers easy, seamless access to the home. With its well-designed layout, quality features, prime location close to town, and no HOA/covenants, this immaculate home truly has it all! Spray foam insulation. There is also an extra driveway path next to the home on the left (facing the home) that is a part of the property. Pathway leads to the fence gate, providing access into the back yard from the paved road frontage and also extra parking space. MOTIVATED SELLER!! Don't miss your chance to call this one yours, call to schedule your tour today!
Zillow last checked: 8 hours ago
Listing updated: September 09, 2025 at 12:32pm
Listed by:
Lindsay Peeples 912-486-5813,
Statesboro Real Estate & Investments
Bought with:
Non Mls Salesperson, 388658
Non-Mls Company
Source: GAMLS,MLS#: 10564249
Facts & features
Interior
Bedrooms & bathrooms
- Bedrooms: 5
- Bathrooms: 3
- Full bathrooms: 2
- 1/2 bathrooms: 1
- Main level bathrooms: 1
- Main level bedrooms: 1
Dining room
- Features: Separate Room
Kitchen
- Features: Breakfast Area, Breakfast Bar, Kitchen Island, Pantry, Solid Surface Counters
Heating
- Central, Electric
Cooling
- Central Air, Electric
Appliances
- Included: Cooktop, Dishwasher, Microwave, Oven/Range (Combo), Refrigerator, Stainless Steel Appliance(s)
- Laundry: Common Area
Features
- Double Vanity, Master On Main Level, Separate Shower, Walk-In Closet(s)
- Flooring: Carpet, Vinyl
- Basement: None
- Attic: Pull Down Stairs
- Has fireplace: No
Interior area
- Total structure area: 2,835
- Total interior livable area: 2,835 sqft
- Finished area above ground: 2,835
- Finished area below ground: 0
Property
Parking
- Parking features: Attached, Garage Door Opener
- Has attached garage: Yes
Features
- Levels: Two
- Stories: 2
- Patio & porch: Patio, Porch
- Has private pool: Yes
- Pool features: Above Ground
- Fencing: Back Yard,Fenced,Privacy,Wood
Lot
- Size: 1.26 Acres
- Features: Level
- Residential vegetation: Partially Wooded
Details
- Parcel number: R2010021B00
Construction
Type & style
- Home type: SingleFamily
- Architectural style: Craftsman
- Property subtype: Single Family Residence
Materials
- Vinyl Siding
- Foundation: Slab
- Roof: Composition
Condition
- Resale
- New construction: No
- Year built: 2022
Utilities & green energy
- Sewer: Public Sewer
- Water: Public
- Utilities for property: Cable Available, Electricity Available, High Speed Internet
Community & neighborhood
Community
- Community features: None
Location
- Region: Rincon
- Subdivision: None
Other
Other facts
- Listing agreement: Exclusive Right To Sell
Price history
| Date | Event | Price |
|---|---|---|
| 9/9/2025 | Sold | $439,900$155/sqft |
Source: | ||
| 8/4/2025 | Pending sale | $439,900$155/sqft |
Source: | ||
| 7/30/2025 | Price change | $439,900-2.2%$155/sqft |
Source: | ||
| 7/15/2025 | Price change | $450,000+21.8%$159/sqft |
Source: | ||
| 12/28/2022 | Pending sale | $369,500$130/sqft |
Source: | ||
Public tax history
Tax history is unavailable.
Neighborhood: 31326
Nearby schools
GreatSchools rating
- 6/10Rincon Elementary SchoolGrades: PK-5Distance: 2.1 mi
- 7/10Effingham County Middle SchoolGrades: 6-8Distance: 7.4 mi
- 6/10Effingham County High SchoolGrades: 9-12Distance: 7.3 mi
Schools provided by the listing agent
- Elementary: Ebenezer
- Middle: Ebenezer
- High: Effingham County
Source: GAMLS. This data may not be complete. We recommend contacting the local school district to confirm school assignments for this home.
Get pre-qualified for a loan
At Zillow Home Loans, we can pre-qualify you in as little as 5 minutes with no impact to your credit score.An equal housing lender. NMLS #10287.
Sell with ease on Zillow
Get a Zillow Showcase℠ listing at no additional cost and you could sell for —faster.
$425,600
2% more+$8,512
With Zillow Showcase(estimated)$434,112


