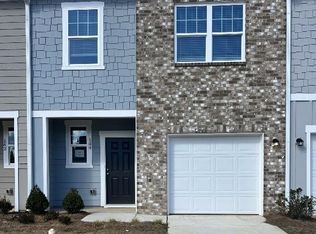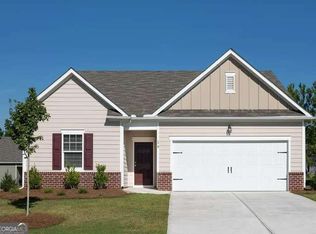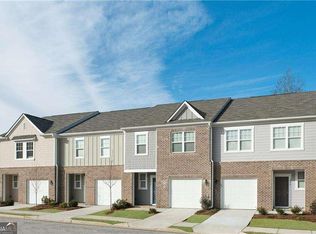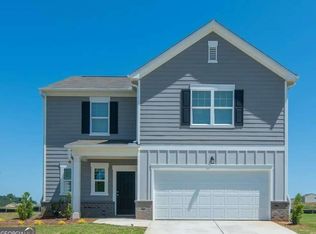Closed
$350,000
115 Bantry Way, Locust Grove, GA 30248
5beds
2,722sqft
Single Family Residence
Built in 2023
5,227.2 Square Feet Lot
$351,700 Zestimate®
$129/sqft
$2,815 Estimated rent
Home value
$351,700
$324,000 - $387,000
$2,815/mo
Zestimate® history
Loading...
Owner options
Explore your selling options
What's special
Welcome to your dream home in a blossoming community! This stunning newly built 5-bed, 3-bath, 2722sqft house offers modern living at its finest. Features include a generous main level bed and full bath. Large extra living loft and 4 bedrooms on the upper level, including the large owner's suite with private en suite and walk in closet. The open floorplan main level and large kitchen island are ideal for living and entertaining. Upgrades include ceiling fans for year-round comfort. Located in phase 1 of a developing subdivision, this home provides contemporary comfort and promises potential equity growth as the area flourishes. With its spacious layout and large backyard, this property is an ideal investment for those seeking a blend of comfort, style, and future value. Enjoy one of the community's largest floorplans offered under market value with additions not offered from the builder. Still under builder warranty, donCOt miss the opportunity to make this your forever home!
Zillow last checked: 8 hours ago
Listing updated: November 18, 2025 at 08:25am
Listed by:
Kyndra Beaudoin-Terry 404-493-9118,
Coldwell Banker Realty
Bought with:
Eric C Okolo, 279851
Atlanta Realtors
Source: GAMLS,MLS#: 10235594
Facts & features
Interior
Bedrooms & bathrooms
- Bedrooms: 5
- Bathrooms: 3
- Full bathrooms: 3
- Main level bathrooms: 1
- Main level bedrooms: 1
Dining room
- Features: Separate Room
Kitchen
- Features: Breakfast Area, Kitchen Island, Pantry
Heating
- Electric, Forced Air
Cooling
- Ceiling Fan(s), Central Air
Appliances
- Included: Dishwasher
- Laundry: Upper Level
Features
- Walk-In Closet(s)
- Flooring: Carpet, Other
- Basement: None
- Has fireplace: No
- Common walls with other units/homes: No Common Walls
Interior area
- Total structure area: 2,722
- Total interior livable area: 2,722 sqft
- Finished area above ground: 2,722
- Finished area below ground: 0
Property
Parking
- Total spaces: 4
- Parking features: Attached, Garage
- Has attached garage: Yes
Features
- Levels: Two
- Stories: 2
- Patio & porch: Patio
- Fencing: Back Yard,Privacy
- Body of water: None
Lot
- Size: 5,227 sqft
- Features: Private
Details
- Parcel number: 201F01007
Construction
Type & style
- Home type: SingleFamily
- Architectural style: Traditional
- Property subtype: Single Family Residence
Materials
- Concrete
- Foundation: Slab
- Roof: Composition
Condition
- Resale
- New construction: No
- Year built: 2023
Utilities & green energy
- Sewer: Public Sewer
- Water: Public
- Utilities for property: Cable Available, Electricity Available, Phone Available, Sewer Available, Underground Utilities, Water Available
Green energy
- Energy efficient items: Appliances, Water Heater
Community & neighborhood
Security
- Security features: Smoke Detector(s)
Community
- Community features: Sidewalks
Location
- Region: Locust Grove
- Subdivision: Greyson Parc
HOA & financial
HOA
- Has HOA: Yes
- HOA fee: $615 annually
- Services included: Maintenance Structure, Reserve Fund
Other
Other facts
- Listing agreement: Exclusive Right To Sell
- Listing terms: Cash,Conventional,FHA,VA Loan
Price history
| Date | Event | Price |
|---|---|---|
| 3/22/2024 | Sold | $350,000+0.3%$129/sqft |
Source: | ||
| 2/27/2024 | Pending sale | $349,000$128/sqft |
Source: | ||
| 1/24/2024 | Price change | $349,000-1.7%$128/sqft |
Source: | ||
| 12/28/2023 | Listed for sale | $355,000+0.3%$130/sqft |
Source: | ||
| 9/19/2023 | Sold | $353,900$130/sqft |
Source: Public Record | ||
Public tax history
| Year | Property taxes | Tax assessment |
|---|---|---|
| 2024 | $5,064 +783.8% | $151,426 +846.4% |
| 2023 | $573 | $16,000 |
Find assessor info on the county website
Neighborhood: 30248
Nearby schools
GreatSchools rating
- 2/10Bethlehem Elementary SchoolGrades: PK-5Distance: 4.4 mi
- 4/10Luella Middle SchoolGrades: 6-8Distance: 2.1 mi
- 4/10Luella High SchoolGrades: 9-12Distance: 2.3 mi
Schools provided by the listing agent
- Elementary: Jordan Hill Road
- Middle: Kennedy Road
- High: Spalding
Source: GAMLS. This data may not be complete. We recommend contacting the local school district to confirm school assignments for this home.
Get a cash offer in 3 minutes
Find out how much your home could sell for in as little as 3 minutes with a no-obligation cash offer.
Estimated market value
$351,700
Get a cash offer in 3 minutes
Find out how much your home could sell for in as little as 3 minutes with a no-obligation cash offer.
Estimated market value
$351,700



