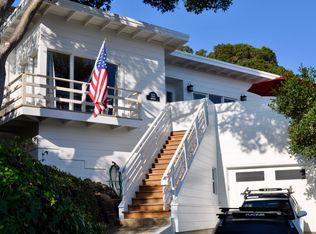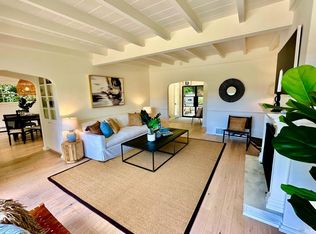Sold for $3,200,000 on 06/14/23
$3,200,000
115 Bay View Ave, Belvedere Tiburon, CA 94920
3beds
1,758sqft
Single Family Residence
Built in 1950
9,165.02 Square Feet Lot
$3,284,100 Zestimate®
$1,820/sqft
$7,782 Estimated rent
Home value
$3,284,100
$3.02M - $3.58M
$7,782/mo
Zestimate® history
Loading...
Owner options
Explore your selling options
What's special
Perfectly perched on one of Belvedere Island's most coveted streets, this recently renovated single-story home boasts sweeping views of the lagoon, Richardson Bay & rolling Tiburon hills. The design is chic, current & cohesive. Virtually every room enjoys seamless access to the outside. Open concept LR with soaring ceilings and glass sliders lead to expansive front deck. Large, eat-in kitchen with brand new countertops, SS appliances and stylish open shelving. More sliders draw you out to large wrap-around patio with fire pit area and terraced garden with large lawn for playing. Three bedrooms plus a fourth flex room, which can be used as a separate family room, office, additional bedroom or combo. Three recently updated bathrooms, including powder for your guests, one extra lux full with designer double vanity and brand new tiling, and one en suite. New wide plank oak flooring throughout. Large laundry room in carport, plus additional hookups in hallway closet. XL storage room. Unbeatable location, one block up from the recently reimagined Belvedere Park and a stone's throw to the world class San Francisco Yacht Club. Just moments from Downtown Tiburon's acclaimed restaurants, myriad wine bars, Ark Row Shops, waterfront trails, frequent ferries to SF and award winning schools.
Zillow last checked: 8 hours ago
Listing updated: February 11, 2025 at 11:45am
Listed by:
Sylvia W. Cahill DRE #01884008 415-497-9215,
City Real Estate 415-325-2295,
Keely Ferguson DRE #01255765 415-336-9749,
City Real Estate
Bought with:
Tracy Mclaughlin, DRE #01209397
The Agency
Source: SFAR,MLS#: 323033095 Originating MLS: San Francisco Association of REALTORS
Originating MLS: San Francisco Association of REALTORS
Facts & features
Interior
Bedrooms & bathrooms
- Bedrooms: 3
- Bathrooms: 3
- Full bathrooms: 2
- 1/2 bathrooms: 1
Primary bedroom
- Area: 0
- Dimensions: 0 x 0
Bedroom 1
- Area: 0
- Dimensions: 0 x 0
Bedroom 2
- Area: 0
- Dimensions: 0 x 0
Bedroom 3
- Area: 0
- Dimensions: 0 x 0
Bedroom 4
- Area: 0
- Dimensions: 0 x 0
Primary bathroom
- Features: Tile, Shower Stall(s), Double Vanity
Bathroom
- Features: Tub w/Shower Over
Dining room
- Level: Main
- Area: 0
- Dimensions: 0 x 0
Family room
- Level: Main
- Area: 0
- Dimensions: 0 x 0
Kitchen
- Features: Skylight(s), Breakfast Area
- Level: Main
- Area: 0
- Dimensions: 0 x 0
Living room
- Features: View, Skylight(s), Great Room, Deck Attached, Cathedral/Vaulted
- Level: Main
- Area: 0
- Dimensions: 0 x 0
Heating
- Gas, Central
Cooling
- None
Appliances
- Included: Wine Refrigerator, Microwave, Range Hood, Gas Cooktop, Disposal, Dishwasher, Washer, Dryer
Features
- Formal Entry, Cathedral Ceiling(s)
- Flooring: Wood
- Windows: Skylight(s)
- Basement: Partial
- Has fireplace: No
Interior area
- Total structure area: 1,758
- Total interior livable area: 1,758 sqft
Property
Parking
- Total spaces: 2
- Parking features: Side By Side, Private, Guest, Covered, Attached
- Has attached garage: Yes
- Carport spaces: 2
Features
- Levels: Multi/Split
- Stories: 1
- Patio & porch: Uncovered Deck, Enclosed Patio
- Has view: Yes
- View description: Water, Panoramic, Hills
- Has water view: Yes
- Water view: Water
Lot
- Size: 9,165 sqft
- Features: Private, Landscape Front, Landscaped, Garden
- Topography: Upslope
Details
- Parcel number: 06015408
- Special conditions: Standard
Construction
Type & style
- Home type: SingleFamily
- Property subtype: Single Family Residence
Condition
- Updated/Remodeled
- New construction: No
- Year built: 1950
Utilities & green energy
- Sewer: Public Sewer
- Water: Public
- Utilities for property: Natural Gas Connected, Internet Available, Cable Available
Green energy
- Energy efficient items: Exposure/Shade, Appliances
Community & neighborhood
Location
- Region: Belvedere Tiburon
HOA & financial
HOA
- Has HOA: No
Other financial information
- Total actual rent: 0
Price history
| Date | Event | Price |
|---|---|---|
| 6/14/2023 | Sold | $3,200,000+16.4%$1,820/sqft |
Source: | ||
| 5/31/2023 | Pending sale | $2,749,000$1,564/sqft |
Source: | ||
| 5/19/2023 | Listed for sale | $2,749,000$1,564/sqft |
Source: | ||
| 3/24/2021 | Listing removed | -- |
Source: Owner | ||
| 6/22/2013 | Listing removed | $6,500$4/sqft |
Source: Owner | ||
Public tax history
| Year | Property taxes | Tax assessment |
|---|---|---|
| 2025 | -- | $3,329,280 +2% |
| 2024 | $69,250 +62.7% | $3,264,000 +294.7% |
| 2023 | $42,559 +155.1% | $826,875 +2% |
Find assessor info on the county website
Neighborhood: 94920
Nearby schools
GreatSchools rating
- NAReed Elementary SchoolGrades: K-2Distance: 0.6 mi
- 9/10Del Mar Middle SchoolGrades: 6-8Distance: 1.7 mi
- 10/10Redwood High SchoolGrades: 9-12Distance: 5.4 mi
Schools provided by the listing agent
- District: Reed Union
Source: SFAR. This data may not be complete. We recommend contacting the local school district to confirm school assignments for this home.
Sell for more on Zillow
Get a free Zillow Showcase℠ listing and you could sell for .
$3,284,100
2% more+ $65,682
With Zillow Showcase(estimated)
$3,349,782
