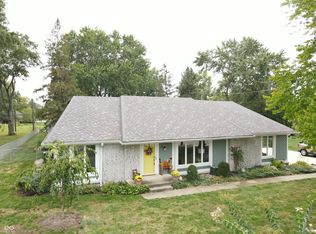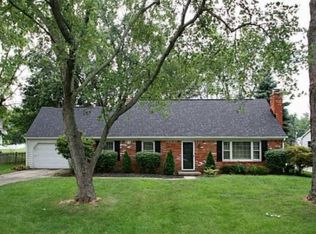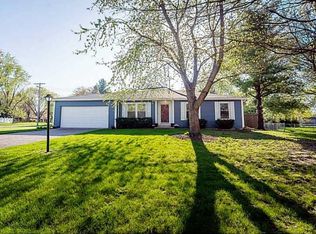Sold
$325,017
115 Bennett Rd, Carmel, IN 46032
3beds
1,641sqft
Residential, Single Family Residence
Built in 1966
0.63 Acres Lot
$329,200 Zestimate®
$198/sqft
$2,511 Estimated rent
Home value
$329,200
$309,000 - $352,000
$2,511/mo
Zestimate® history
Loading...
Owner options
Explore your selling options
What's special
All brick Ranch home on almost 2/3rds of an acre! Charming covered front porch leads to spacious Living Room with wall of windows. Southern exposure naturally lights the Formal Dining Room, complete with chair rail and crown moulding. Eat-in Kitchen has newer staggered cabinetry with comfort height counters, tile backsplash, and pantry. The Bedroom includes TWO closets, and private ensuite bathroom with shower stall, vanity with quartz counter, beadboard paneled ceiling, and storage cabinet. Two additional bedrooms share a second full Bath. Newer Vinyl Plank flooring through most of the Main Level. Additional Sun Room boasts walls of windows, complete with screens for those perfect Spring/Summer/Autumn days. Huge fully fenced rear yard with open patio, two storage sheds and plenty of mature trees. Oversized 2 Car Garage has plenty of room for storage and a workshop. Newer Water Heater. Minutes to the Monon Trail, Clay Terrace, Grocery Stores, Restaurants, and Highway Access. Fabulous Carmel Schools. Sold AS IS. Quick possession available!
Zillow last checked: 8 hours ago
Listing updated: October 17, 2024 at 08:53am
Listing Provided by:
Erin Martin Scott 317-363-4725,
F.C. Tucker Company,
David Martin 317-217-0720,
F.C. Tucker Company
Bought with:
Joshua Keen
Real Broker, LLC
Source: MIBOR as distributed by MLS GRID,MLS#: 22000460
Facts & features
Interior
Bedrooms & bathrooms
- Bedrooms: 3
- Bathrooms: 2
- Full bathrooms: 2
- Main level bathrooms: 2
- Main level bedrooms: 3
Primary bedroom
- Features: Luxury Vinyl Plank
- Level: Main
- Area: 154 Square Feet
- Dimensions: 14x11
Bedroom 2
- Features: Luxury Vinyl Plank
- Level: Main
- Area: 143 Square Feet
- Dimensions: 13x11
Bedroom 3
- Features: Laminate Hardwood
- Level: Main
- Area: 110 Square Feet
- Dimensions: 11x10
Breakfast room
- Features: Luxury Vinyl Plank
- Level: Main
- Area: 100 Square Feet
- Dimensions: 10x10
Dining room
- Features: Luxury Vinyl Plank
- Level: Main
- Area: 160 Square Feet
- Dimensions: 16x10
Kitchen
- Features: Luxury Vinyl Plank
- Level: Main
- Area: 160 Square Feet
- Dimensions: 16x10
Living room
- Features: Luxury Vinyl Plank
- Level: Main
- Area: 280 Square Feet
- Dimensions: 20x14
Sun room
- Features: Laminate Hardwood
- Level: Main
- Area: 180 Square Feet
- Dimensions: 15x12
Heating
- Forced Air
Cooling
- Has cooling: Yes
Appliances
- Included: Dishwasher, Gas Water Heater, Microwave, Electric Oven
- Laundry: Laundry Closet, Main Level
Features
- Attic Access, Ceiling Fan(s), High Speed Internet, Eat-in Kitchen, Pantry
- Windows: Screens Some, Windows Thermal, Windows Vinyl
- Has basement: No
- Attic: Access Only
Interior area
- Total structure area: 1,641
- Total interior livable area: 1,641 sqft
Property
Parking
- Total spaces: 2
- Parking features: Attached, Asphalt, Garage Door Opener, Storage, Workshop in Garage
- Attached garage spaces: 2
- Details: Garage Parking Other(Finished Garage, Garage Door Opener)
Features
- Levels: One
- Stories: 1
- Patio & porch: Covered, Patio
- Fencing: Fenced,Chain Link,Fence Full Rear
Lot
- Size: 0.63 Acres
- Features: Mature Trees
Details
- Additional structures: Storage
- Parcel number: 290923202016000018
- Special conditions: As Is,Sales Disclosure On File
- Horse amenities: None
Construction
Type & style
- Home type: SingleFamily
- Architectural style: Ranch
- Property subtype: Residential, Single Family Residence
Materials
- Brick
- Foundation: Crawl Space, Slab
Condition
- New construction: No
- Year built: 1966
Utilities & green energy
- Electric: 200+ Amp Service
- Water: Municipal/City
- Utilities for property: Sewer Connected, Water Connected
Community & neighborhood
Location
- Region: Carmel
- Subdivision: Village Of Mt Carmel
Price history
| Date | Event | Price |
|---|---|---|
| 9/6/2025 | Listing removed | $2,600$2/sqft |
Source: Zillow Rentals Report a problem | ||
| 9/1/2025 | Listed for rent | $2,600+62.5%$2/sqft |
Source: Zillow Rentals Report a problem | ||
| 10/4/2024 | Sold | $325,017+3.2%$198/sqft |
Source: | ||
| 9/13/2024 | Pending sale | $315,000$192/sqft |
Source: | ||
| 9/10/2024 | Listed for sale | $315,000+59.2%$192/sqft |
Source: | ||
Public tax history
| Year | Property taxes | Tax assessment |
|---|---|---|
| 2024 | $2,760 +6.2% | $277,600 +0.7% |
| 2023 | $2,599 +18.2% | $275,700 +15.6% |
| 2022 | $2,199 +11.3% | $238,400 +14.7% |
Find assessor info on the county website
Neighborhood: 46032
Nearby schools
GreatSchools rating
- 7/10Carmel Elementary SchoolGrades: K-5Distance: 2 mi
- 8/10Carmel Middle SchoolGrades: 6-8Distance: 1.4 mi
- 10/10Carmel High SchoolGrades: 9-12Distance: 2 mi
Get a cash offer in 3 minutes
Find out how much your home could sell for in as little as 3 minutes with a no-obligation cash offer.
Estimated market value$329,200
Get a cash offer in 3 minutes
Find out how much your home could sell for in as little as 3 minutes with a no-obligation cash offer.
Estimated market value
$329,200


