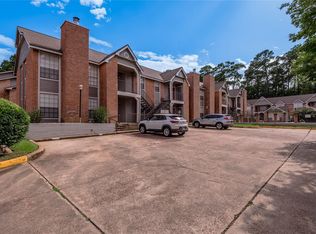EVERYTHING inside this cute home is BRAND NEW!
Luxury satin paint that can be wiped with a damp cloth. Accent walls in the latest color - sage green.
ALL luxury vynil plank, even in the bedrooms, which makes the home super clean as there are NO CARPETS.
Large open concept living area with high wall tv electric outlet ready to hang wall tv.
All sparkling white quartz countertops, (higher quality and easier to maintain than granite). The peninsula is double long, seating 5. Brand new kitchen cabinets with adjustable shelves. BRAND NEW range with oven, microwave, dishwasher, garbage disposal and water heater, all with warranties. Two brand new bathtubs - soaker tub and standing shower. Brand new AC units inside and out, with all new ducting throughout. BRAND NEW fans with individual control clickers and color changes. Brand new lighting fixtures, smoke alarms and blinds. Large laundry with pantry and ample walk-in closets with lots of shelving for storage.
Cute front porch for your rocking chairs, all-around gutters, fenced in back yard, and automatic sprinkler system for the front and sides of the house. Large two-car garage.
Enjoy living in this quiet and secure subdivision with spacious front yards and wide streets. Minutes from the police station, the historical downtown, area schools and easy access to IH 45.
To qualify for this house:
Joint income of $5,000 a month
No felonies, evictions, broken leases, sex offenders etc
No smoking, vaping, drugs, cooking with strong curries
No cats
No large dogs
Small dogs case by case
House for rent
Accepts Zillow applications
$1,750/mo
115 Bering Dr, Huntsville, TX 77320
3beds
1,200sqft
Price may not include required fees and charges.
Single family residence
Available now
Small dogs OK
Central air
In unit laundry
Attached garage parking
-- Heating
What's special
Individual control clickersLuxury satin paintBrand new fansBrand new ac unitsCute front porchBrand new lighting fixturesBrand new kitchen cabinets
- 2 days
- on Zillow |
- -- |
- -- |
Travel times
Facts & features
Interior
Bedrooms & bathrooms
- Bedrooms: 3
- Bathrooms: 2
- Full bathrooms: 2
Cooling
- Central Air
Appliances
- Included: Dishwasher, Dryer, Washer
- Laundry: In Unit
Features
- Flooring: Hardwood
- Windows: Window Coverings
Interior area
- Total interior livable area: 1,200 sqft
Property
Parking
- Parking features: Attached, Off Street
- Has attached garage: Yes
- Details: Contact manager
Accessibility
- Accessibility features: Disabled access
Features
- Exterior features: Gutters, Sprinkler System, Towel racks
Details
- Parcel number: 71586
Construction
Type & style
- Home type: SingleFamily
- Property subtype: Single Family Residence
Community & HOA
Location
- Region: Huntsville
Financial & listing details
- Lease term: 1 Year
Price history
| Date | Event | Price |
|---|---|---|
| 8/1/2025 | Price change | $1,750+17.1%$1/sqft |
Source: Zillow Rentals | ||
| 11/9/2022 | Price change | $1,495+3.1%$1/sqft |
Source: Zillow Rental Network_1 #11267583 | ||
| 10/23/2022 | Price change | $1,450-3%$1/sqft |
Source: Zillow Rental Manager | ||
| 10/10/2022 | Price change | $1,495-6.3%$1/sqft |
Source: Zillow Rental Manager | ||
| 10/1/2022 | Listed for rent | $1,595$1/sqft |
Source: Zillow Rental Manager | ||
![[object Object]](https://photos.zillowstatic.com/fp/35705a2a24e6030d773d9b6217951d36-p_i.jpg)
