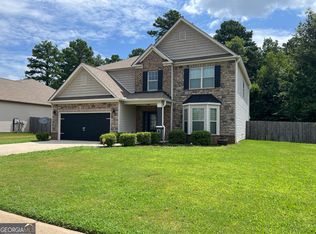The Woodlands neighborhood!
This is a charming all-brick, 4-bedroom, 2-bathroom home with a side-entry garage, nestled on a spacious 0.32-acre lot in one of the area's most sought-after neighborhoods.
Step inside to an inviting open floor plan featuring a gourmet kitchen with a large island, pantry, stainless steel appliances, tile backsplash, vent hood, under-cabinet lighting, and ample custom cabinetry topped with granite countertops. The separate arched dining room adds a touch of elegance and charm.
The living room boasts beautiful coffered tray ceilings and a floor-to-ceiling brick electric fireplace, creating a warm and welcoming atmosphere. Throughout the home, you'll find durable luxury vinyl plank flooring paired with timeless porcelain tile built to last and easy to maintain. Retreat to the spacious master suite, complete with a large walk-in closet, dual vanities, a tiled shower, and a relaxing 5-foot garden tub. Additional highlights include: gutters, sprinkler system, 2 faux wood blinds, a covered front porch and screened back patio perfect for enjoying morning coffee or evening gatherings.
Enjoy community amenities such as playgrounds, a picnic pavilion with grilling areas, a fire pit, and more. Located just minutes from Robins Air Force Base and top-rated schools, this home offers both convenience and a great sense of community.
Renter is responsible for water, electricity and internet. HOA dues included. Security deposit and first month's rent due at signing. Background and credit check. No smoking. Pets subject to approval.
Please message for any questions!
House for rent
Accepts Zillow applications
$3,000/mo
115 Blue Mist Ln, Kathleen, GA 31047
4beds
2,248sqft
Price may not include required fees and charges.
Single family residence
Available now
Cats, dogs OK
Central air
Hookups laundry
Attached garage parking
Heat pump, fireplace
What's special
Floor-to-ceiling brick electric fireplaceSide-entry garageLarge islandCovered front porchInviting open floor planStainless steel appliancesAmple custom cabinetry
- 32 days
- on Zillow |
- -- |
- -- |
Travel times
Facts & features
Interior
Bedrooms & bathrooms
- Bedrooms: 4
- Bathrooms: 2
- Full bathrooms: 2
Heating
- Heat Pump, Fireplace
Cooling
- Central Air
Appliances
- Included: Dishwasher, Freezer, Microwave, Oven, Refrigerator, WD Hookup
- Laundry: Hookups
Features
- WD Hookup, Walk In Closet
- Flooring: Hardwood, Tile
- Has fireplace: Yes
Interior area
- Total interior livable area: 2,248 sqft
Property
Parking
- Parking features: Attached
- Has attached garage: Yes
- Details: Contact manager
Features
- Patio & porch: Patio, Porch
- Exterior features: Electricity not included in rent, Internet not included in rent, Walk In Closet, Water not included in rent
Details
- Parcel number: 0W1630771000
Construction
Type & style
- Home type: SingleFamily
- Property subtype: Single Family Residence
Community & HOA
Location
- Region: Kathleen
Financial & listing details
- Lease term: 1 Year
Price history
| Date | Event | Price |
|---|---|---|
| 7/8/2025 | Listed for rent | $3,000$1/sqft |
Source: Zillow Rentals | ||
| 7/5/2024 | Sold | $380,000+0%$169/sqft |
Source: Public Record | ||
| 2/26/2024 | Pending sale | $379,912$169/sqft |
Source: CGMLS #241081 | ||
| 2/20/2024 | Listed for sale | $379,912$169/sqft |
Source: CGMLS #241081 | ||
![[object Object]](https://photos.zillowstatic.com/fp/bbea83ca5e2be5bb900a725cb19fac79-p_i.jpg)
