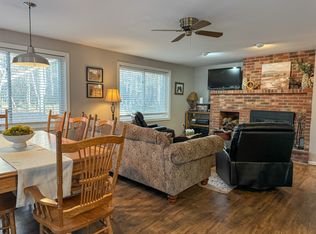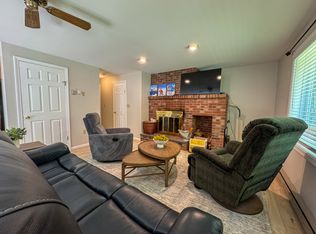Only 5 mins to Okemo and 20mins to Killington!
This newly renovated 4 bedroom house is available for seasonal summer rental and short term rental. (Ski season Dec-March is available for a different rate)
Located on a peaceful street situated on Jewel brook, listen to the sound of flowing water while sipping your favorite beverage on the back deck. The first-floor bedroom has a queen bed. The master suite on the second floor has a queen bed and a new bathroom. The basement is a 2-bedroom suite with its own living room and a foosball table. Plenty of room for everyone. Please feel free to contact me with any questions.
Also Available for weekly and nightly rentals.
Pets are allowed with a fee.
Internet, Water, snowplowing, and mowing are included.
No smoking.
House for rent
Accepts Zillow applications
$4,800/mo
Fees may apply
Ludlow, VT 05149
4beds
1,850sqft
Price may not include required fees and charges. Price shown reflects the lease term provided. Learn more|
Single family residence
Available now
Small dogs OK
Window unit
In unit laundry
Forced air, wall furnace
What's special
Situated on jewel brookFoosball tableBack deck
- 10 days |
- -- |
- -- |
Zillow last checked: 11 hours ago
Listing updated: February 02, 2026 at 11:21am
Facts & features
Interior
Bedrooms & bathrooms
- Bedrooms: 4
- Bathrooms: 2
- Full bathrooms: 2
Heating
- Forced Air, Wall Furnace
Cooling
- Window Unit
Appliances
- Included: Dishwasher, Dryer, Oven, Refrigerator, Washer
- Laundry: In Unit
Features
- Flooring: Hardwood
- Furnished: Yes
Interior area
- Total interior livable area: 1,850 sqft
Property
Parking
- Details: Contact manager
Features
- Exterior features: Bicycle storage, Heating system: Forced Air, Heating system: Wall
Construction
Type & style
- Home type: SingleFamily
- Property subtype: Single Family Residence
Community & HOA
Location
- Region: Ludlow
Financial & listing details
- Lease term: 1 Month
Price history
| Date | Event | Price |
|---|---|---|
| 2/1/2026 | Listed for rent | $4,800+14.3%$3/sqft |
Source: Zillow Rentals Report a problem | ||
| 6/12/2025 | Listing removed | $4,200$2/sqft |
Source: Zillow Rentals Report a problem | ||
| 5/22/2025 | Price change | $4,200-12.5%$2/sqft |
Source: Zillow Rentals Report a problem | ||
| 4/19/2025 | Price change | $4,800+20%$3/sqft |
Source: Zillow Rentals Report a problem | ||
| 3/9/2025 | Listed for rent | $4,000$2/sqft |
Source: Zillow Rentals Report a problem | ||
Neighborhood: 05149
Nearby schools
GreatSchools rating
- 7/10Ludlow Elementary SchoolGrades: PK-6Distance: 2.6 mi
- 7/10Green Mountain Uhsd #35Grades: 7-12Distance: 10.7 mi

