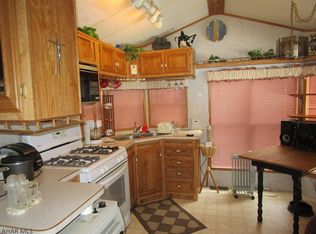Sold for $55,000 on 09/10/25
$55,000
115 Brookside Cir, Flinton, PA 16640
2beds
704sqft
Manufactured Home
Built in 1988
3,484.8 Square Feet Lot
$-- Zestimate®
$78/sqft
$791 Estimated rent
Home value
Not available
Estimated sales range
Not available
$791/mo
Zestimate® history
Loading...
Owner options
Explore your selling options
What's special
Enjoy the ambiance of camping with the comforts of home. Whether you are looking for a place for the whole family to get away to, or a cozy full time residence you need to take a look at 115 Brookside Circle. Start with the paved driveway. Enter into family gathering room which is over 200 square feet. But there is more: two bedrooms, another living space, a kitchen with a nook and a stackable washer / dryer. Outside the cute pavilion allows you to cook on the amazing grill regardless of the weather. Or make a few mountain pies while visiting around the fire pit. The storage shed will hold your toys and tools.
Zillow last checked: 8 hours ago
Listing updated: September 15, 2025 at 05:09pm
Listed by:
Betty Barnhart 814-207-3752,
Perry Wellington Realty LLC - Flinton
Bought with:
Christopher Barnhart, RS327352
Perry Wellington Realty LLC - Flinton
Source: AHAR,MLS#: 78181
Facts & features
Interior
Bedrooms & bathrooms
- Bedrooms: 2
- Bathrooms: 1
- Full bathrooms: 1
Primary bedroom
- Level: Main
- Area: 143.75 Square Feet
- Dimensions: 12.5 x 11.5
Bedroom 2
- Level: Main
- Area: 57 Square Feet
- Dimensions: 9.5 x 6
Bathroom 1
- Level: Main
- Area: 40.38 Square Feet
- Dimensions: 9.5 x 4.25
Family room
- Level: Main
- Area: 246 Square Feet
- Dimensions: 12 x 20.5
Kitchen
- Level: Main
- Area: 175 Square Feet
- Dimensions: 12.5 x 14
Living room
- Level: Main
- Area: 115.5 Square Feet
- Dimensions: 10.5 x 11
Heating
- Propane, Forced Air
Cooling
- Window Unit(s)
Appliances
- Included: Washer/Dryer Stacked, Range, Microwave, Refrigerator
Features
- Ceiling Fan(s)
- Flooring: Carpet, Laminate, Linoleum
- Windows: See Remarks
- Basement: None
- Has fireplace: Yes
- Fireplace features: None
Interior area
- Total structure area: 704
- Total interior livable area: 704 sqft
- Finished area above ground: 704
Property
Parking
- Parking features: Driveway, Paved
Features
- Levels: One
- Patio & porch: Deck
- Exterior features: Fire Pit
- Pool features: None
- Fencing: None
Lot
- Size: 3,484 sqft
- Features: Cul-De-Sac, Level, Year Round Access
Details
- Additional structures: Shed(s)
- Parcel number: 68031. 325.000
- Special conditions: Standard
- Other equipment: Fuel Tank(s)
Construction
Type & style
- Home type: MobileManufactured
- Architectural style: Ranch
- Property subtype: Manufactured Home
Materials
- Vinyl Siding
- Foundation: None
- Roof: Shingle
Condition
- Year built: 1988
Utilities & green energy
- Sewer: Public Sewer
- Water: Public
- Utilities for property: Cable Available, Electricity Connected, Sewer Connected
Community & neighborhood
Location
- Region: Flinton
- Subdivision: Glendale Yearound
HOA & financial
HOA
- Has HOA: Yes
- HOA fee: $625 annually
- Amenities included: Security, Tennis Court(s)
Other
Other facts
- Body type: Additions,Camper
- Listing terms: Cash
Price history
| Date | Event | Price |
|---|---|---|
| 9/10/2025 | Sold | $55,000$78/sqft |
Source: | ||
| 8/15/2025 | Listed for sale | $55,000+120%$78/sqft |
Source: | ||
| 6/29/2020 | Sold | $25,000+92.3%$36/sqft |
Source: Public Record | ||
| 8/14/2018 | Sold | $13,000$18/sqft |
Source: Public Record | ||
Public tax history
| Year | Property taxes | Tax assessment |
|---|---|---|
| 2024 | $684 | $6,520 |
| 2023 | $684 +15.4% | $6,520 +10.5% |
| 2022 | $592 -3.8% | $5,900 |
Find assessor info on the county website
Neighborhood: 16640
Nearby schools
GreatSchools rating
- 8/10Glendale El SchoolGrades: K-6Distance: 1.8 mi
- 4/10Glendale Junior-Senior High SchoolGrades: 7-12Distance: 1.9 mi
