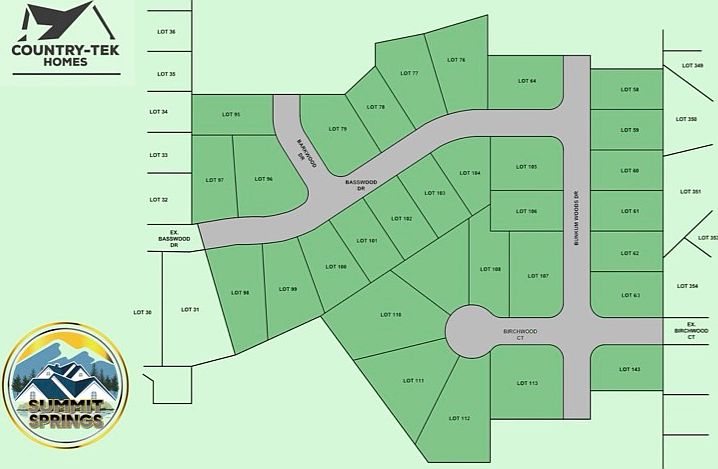GRAND OPENING SPECIAL!!! $10,000 OFF FOR A LIMITED TIME!!! Welcome to the Baltusrol floor plan. Step into the great room, where you'll find an open and inviting space that's perfect for entertaining or simply relaxing with the family. The room's design seamlessly blends comfort and style, making it the heart of the home. This stunning 5-bedroom home that boasts not one, but two primary suites, perfect for an in-law suite, large family or hosting guests. There is even an option for a kitchenette. The home also features 3 1/2 well-appointed bathrooms. For those who work from home, the dedicated office space provides a quiet and comfortable area to focus and be productive. Outside, the covered front porch is the perfect spot to enjoy a morning coffee or an evening drink. Upgrades available on this model include fireplace, kitchen island, kitchenette in the secondary primary suite to name a few. Three elevations to choose from: Traditional, Farmhouse and Craftsman. Shown with upgraded Craftsman elevation. This listing is for a To Be Built home.
Active
$459,900
115 Bunkum Woods Dr, Fairview Heights, IL 62208
5beds
2,809sqft
Single Family Residence
Built in ----
0.32 Acres Lot
$458,400 Zestimate®
$164/sqft
$-- HOA
What's special
Dedicated office spaceOpen and inviting spaceCovered front porchUpgraded craftsman elevationTwo primary suites
- 9 days
- on Zillow |
- 34 |
- 0 |
Zillow last checked: 7 hours ago
Listing updated: May 23, 2025 at 02:33pm
Listing Provided by:
Paula Peppers 618-979-7725,
Re/Max Signature Properties
Source: MARIS,MLS#: 25033649 Originating MLS: Southwestern Illinois Board of REALTORS
Originating MLS: Southwestern Illinois Board of REALTORS
Travel times
Schedule tour
Facts & features
Interior
Bedrooms & bathrooms
- Bedrooms: 5
- Bathrooms: 4
- Full bathrooms: 3
- 1/2 bathrooms: 1
- Main level bathrooms: 2
- Main level bedrooms: 1
Primary bedroom
- Level: Main
- Area: 150
- Dimensions: 15x10
Bedroom 2
- Level: Upper
- Area: 143
- Dimensions: 13x11
Bedroom 3
- Level: Upper
- Area: 143
- Dimensions: 13x11
Bedroom 4
- Level: Upper
- Area: 140
- Dimensions: 14x10
Bedroom 5
- Level: Upper
- Area: 320
- Dimensions: 20x16
Dining room
- Level: Main
- Area: 255
- Dimensions: 17x15
Great room
- Level: Main
- Area: 150
- Dimensions: 15x10
Kitchen
- Level: Main
- Area: 150
- Dimensions: 15x10
Laundry
- Level: Main
- Area: 72
- Dimensions: 9x8
Office
- Level: Main
- Area: 132
- Dimensions: 12x11
Heating
- Forced Air, Natural Gas
Cooling
- Central Air, Electric
Appliances
- Included: Dishwasher, Disposal, Microwave, Electric Range
- Laundry: Laundry Room, Main Level
Features
- Dining/Living Room Combo, In-Law Floorplan, Kitchen/Dining Room Combo, Open Floorplan, Pantry, Master Downstairs, Walk-In Closet(s), Walk-In Pantry
- Doors: Panel Door(s)
- Basement: Concrete,Full,Sump Pump,Unfinished
- Has fireplace: No
Interior area
- Total structure area: 2,809
- Total interior livable area: 2,809 sqft
- Finished area above ground: 2,809
- Finished area below ground: 0
Property
Parking
- Total spaces: 2
- Parking features: Garage - Attached
- Attached garage spaces: 2
Features
- Levels: One and One Half
- Patio & porch: Covered, Front Porch
Lot
- Size: 0.32 Acres
- Dimensions: 75 x 115 x 100 x 140
Details
- Parcel number: 0319.0217001
- Special conditions: Standard
Construction
Type & style
- Home type: SingleFamily
- Architectural style: Other
- Property subtype: Single Family Residence
Materials
- Vinyl Siding
- Roof: Architectural Shingle
Condition
- New Construction,To Be Built
- New construction: Yes
Details
- Builder name: Country-Tek Homes
- Warranty included: Yes
Utilities & green energy
- Electric: Ameren
- Sewer: Public Sewer
- Water: Public
Community & HOA
Community
- Subdivision: Summit Springs
HOA
- Has HOA: No
Location
- Region: Fairview Heights
Financial & listing details
- Price per square foot: $164/sqft
- Date on market: 5/23/2025
- Listing terms: Cash,Conventional,FHA
- Ownership: Private
- Road surface type: Concrete
About the community
View community details
12430 Tesson Ferry Rd. #254, St. Louis, MO 63128
Source: Country-Tek Homes
