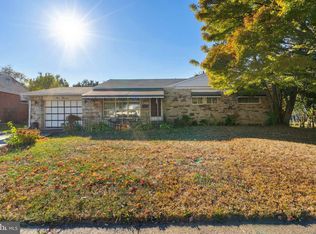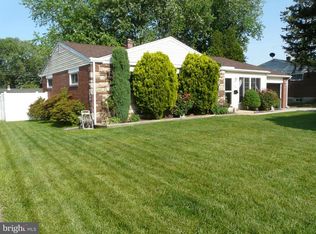Sold for $495,000 on 09/12/25
$495,000
115 Butt Ln, Aston, PA 19014
3beds
2,545sqft
Single Family Residence
Built in 1952
0.31 Acres Lot
$504,800 Zestimate®
$194/sqft
$3,628 Estimated rent
Home value
$504,800
$454,000 - $555,000
$3,628/mo
Zestimate® history
Loading...
Owner options
Explore your selling options
What's special
A classic, charming, sun-drenched ranch home beautifully updated and expanded throughout exuding impeccable craftsmanship at every turn. An updated kitchen boasts solid maple cabinetry, granite countertops including a custom designed center island seating area, porcelain tile flooring, Samsung & Frigidiare stainless steel appliances and a newly installed oversized Kraus stainless steel sink and faucet. Parquet hardwood flooring throughout main floor living area enhances this home's old-world vibe coupled with every modern convenience and amenity. Expansions on the main floor include a separate laundry room, a home office/hobby room off of kitchen, and an expansive three-season room offering panoramic views of a lush and very private rear yard comprising numerous plantings and established trees including a vegetable garden and fruit producing trees and grape vines. Other significant updates include a stately stone Direct-Vent gas fireplace, a full ensuite primary bedroom bathroom just recently completed, two additional updated full bathrooms, and a fabulous, finished basement that rivals newer construction! Conveniently located to so many desirable shopping, dining, cultural and entertainment venues with close proximity to downtown Media, Brinton Lake Shopping Center & Wegmans (Glen Mills), Center City Philadelphia and Wilmington, Delaware with easy access to I-95, I-476 & U.S. 1 (Baltimore Avenue). This home's convenient & prime location also offers numerous small business and food shopping options minutes away in addition to a great walking score to many local establishments and eateries, as well as close proximity to The Promenade at Granite Run and Main Line Health's new five-story, state-of-the-art patient pavilion at Riddle Hospital. 115 Butt Lane is a truly exceptional home exemplifying very well thought out improvements, expansions, and updates, and ready for you to move in, enjoy and make it your own!
Zillow last checked: 8 hours ago
Listing updated: September 12, 2025 at 06:56am
Listed by:
Adria Charles 610-883-3288,
BHHS Fox & Roach-Media
Bought with:
Andrea Fonash, RM425981
Four Oaks Real Estate LLC
Source: Bright MLS,MLS#: PADE2093496
Facts & features
Interior
Bedrooms & bathrooms
- Bedrooms: 3
- Bathrooms: 3
- Full bathrooms: 3
- Main level bathrooms: 2
- Main level bedrooms: 3
Primary bedroom
- Level: Main
- Area: 0 Square Feet
- Dimensions: 0 X 0
Primary bedroom
- Level: Unspecified
Bedroom 1
- Level: Main
- Area: 0 Square Feet
- Dimensions: 0 X 0
Bedroom 2
- Level: Main
- Area: 0 Square Feet
- Dimensions: 0 X 0
Dining room
- Level: Main
- Area: 0 Square Feet
- Dimensions: 0 X 0
Family room
- Level: Lower
- Area: 0 Square Feet
- Dimensions: 0 X 0
Kitchen
- Features: Kitchen - Gas Cooking
- Level: Main
- Area: 0 Square Feet
- Dimensions: 0 X 0
Living room
- Level: Main
- Area: 0 Square Feet
- Dimensions: 0 X 0
Heating
- Forced Air, Oil
Cooling
- Central Air, Electric
Appliances
- Included: Electric Water Heater
- Laundry: In Basement
Features
- Eat-in Kitchen
- Basement: Full
- Number of fireplaces: 1
Interior area
- Total structure area: 2,545
- Total interior livable area: 2,545 sqft
- Finished area above ground: 2,545
- Finished area below ground: 0
Property
Parking
- Parking features: Driveway
- Has uncovered spaces: Yes
Accessibility
- Accessibility features: None
Features
- Levels: One
- Stories: 1
- Patio & porch: Porch
- Exterior features: Sidewalks, Street Lights
- Pool features: None
Lot
- Size: 0.31 Acres
- Dimensions: 75.00 x 132.00
- Features: Front Yard, Rear Yard, SideYard(s)
Details
- Additional structures: Above Grade, Below Grade
- Parcel number: 02000024100
- Zoning: RES
- Special conditions: Standard
Construction
Type & style
- Home type: SingleFamily
- Architectural style: Ranch/Rambler
- Property subtype: Single Family Residence
Materials
- Frame
- Foundation: Brick/Mortar
Condition
- New construction: No
- Year built: 1952
Utilities & green energy
- Sewer: Public Sewer
- Water: Public
Community & neighborhood
Location
- Region: Aston
- Subdivision: Valley View
- Municipality: ASTON TWP
Other
Other facts
- Listing agreement: Exclusive Agency
- Listing terms: Conventional
- Ownership: Fee Simple
Price history
| Date | Event | Price |
|---|---|---|
| 9/12/2025 | Sold | $495,000+2.1%$194/sqft |
Source: | ||
| 8/5/2025 | Pending sale | $485,000$191/sqft |
Source: | ||
| 8/2/2025 | Listed for sale | $485,000+199.4%$191/sqft |
Source: | ||
| 8/6/2003 | Sold | $162,000$64/sqft |
Source: Public Record | ||
Public tax history
| Year | Property taxes | Tax assessment |
|---|---|---|
| 2025 | $7,934 +6.6% | $286,770 |
| 2024 | $7,442 +4.7% | $286,770 |
| 2023 | $7,108 +3.7% | $286,770 |
Find assessor info on the county website
Neighborhood: Village Green-Green Ridge
Nearby schools
GreatSchools rating
- 4/10Pennell El SchoolGrades: K-5Distance: 0.2 mi
- 4/10Northley Middle SchoolGrades: 6-8Distance: 0.7 mi
- 7/10Sun Valley High SchoolGrades: 9-12Distance: 0.5 mi
Schools provided by the listing agent
- District: Penn-delco
Source: Bright MLS. This data may not be complete. We recommend contacting the local school district to confirm school assignments for this home.

Get pre-qualified for a loan
At Zillow Home Loans, we can pre-qualify you in as little as 5 minutes with no impact to your credit score.An equal housing lender. NMLS #10287.
Sell for more on Zillow
Get a free Zillow Showcase℠ listing and you could sell for .
$504,800
2% more+ $10,096
With Zillow Showcase(estimated)
$514,896
