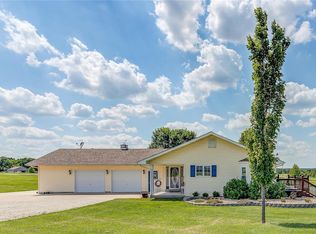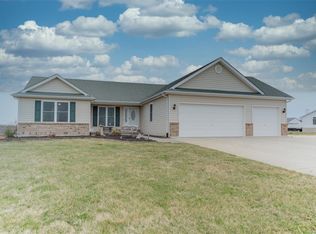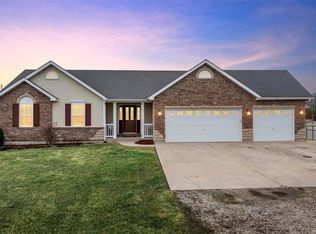Closed
Listing Provided by:
Sherry M Ruyle 731-225-4918,
Meyer & Company Real Estate
Bought with: Worth Clark Realty
Price Unknown
115 Butterfly Rdg, Hawk Point, MO 63349
5beds
2,998sqft
Single Family Residence
Built in 2019
7.5 Acres Lot
$558,500 Zestimate®
$--/sqft
$2,965 Estimated rent
Home value
$558,500
$491,000 - $637,000
$2,965/mo
Zestimate® history
Loading...
Owner options
Explore your selling options
What's special
Why go through the hassle of building when you can purchase this charming custom-built home by CMS Homes, only 5 years young? Set on 7.50 acres of secluded land within the Troy School District, this 5 bedroom gem offers the ideal combination of coziness and seclusion. The home features an open & split bedroom floor plan with 11 ft ceilings in the main living area, highlighted by a charming stone wood-burning fireplace in the main living area. The spacious kitchen includes a large island, 2 pantries, granite countertops, and ample dining space. Unwind in the master suite, complete with a walk-in closet, dual sinks, separate shower, and soaking tub. The fully finished lower level adds even more living space, with a walkout, living / recreational room, two bedrooms, a bathroom, and plenty of storage. Step outside and revel in the peaceful surroundings day or night. Don't let this opportunity pass you by to own a stunning home that truly has it all!
Zillow last checked: 8 hours ago
Listing updated: May 06, 2025 at 10:27am
Listing Provided by:
Sherry M Ruyle 731-225-4918,
Meyer & Company Real Estate
Bought with:
Candace E Timmermeier, 2005026549
Worth Clark Realty
Source: MARIS,MLS#: 24042527 Originating MLS: East Central Board of REALTORS
Originating MLS: East Central Board of REALTORS
Facts & features
Interior
Bedrooms & bathrooms
- Bedrooms: 5
- Bathrooms: 3
- Full bathrooms: 3
- Main level bathrooms: 2
- Main level bedrooms: 3
Primary bedroom
- Features: Floor Covering: Carpeting
- Level: Main
- Area: 221
- Dimensions: 17x13
Other
- Features: Floor Covering: Carpeting
- Level: Main
- Area: 156
- Dimensions: 12x13
Other
- Features: Floor Covering: Carpeting
- Level: Main
- Area: 156
- Dimensions: 12x13
Other
- Features: Floor Covering: Carpeting
- Level: Lower
- Area: 120
- Dimensions: 12x10
Other
- Features: Floor Covering: Carpeting
- Level: Lower
- Area: 120
- Dimensions: 12x10
Dining room
- Features: Floor Covering: Luxury Vinyl Plank
- Level: Main
- Area: 130
- Dimensions: 10x13
Kitchen
- Features: Floor Covering: Luxury Vinyl Plank
- Level: Main
- Area: 374
- Dimensions: 17x22
Living room
- Features: Floor Covering: Luxury Vinyl Plank
- Level: Main
- Area: 300
- Dimensions: 20x15
Living room
- Features: Floor Covering: Carpeting
- Level: Lower
- Area: 342
- Dimensions: 18x19
Heating
- Forced Air, Electric
Cooling
- Central Air, Electric
Appliances
- Included: Dishwasher, Disposal, Electric Cooktop, Electric Range, Electric Oven, Refrigerator, Electric Water Heater
- Laundry: Main Level
Features
- Double Vanity, Tub, Kitchen/Dining Room Combo, Open Floorplan, Walk-In Closet(s), Kitchen Island, Eat-in Kitchen, Granite Counters, Pantry
- Flooring: Carpet
- Doors: Panel Door(s), Sliding Doors
- Windows: Tilt-In Windows
- Basement: Full,Partially Finished,Walk-Out Access
- Number of fireplaces: 1
- Fireplace features: Recreation Room, Wood Burning, Living Room
Interior area
- Total structure area: 2,998
- Total interior livable area: 2,998 sqft
- Finished area above ground: 1,726
- Finished area below ground: 1,272
Property
Parking
- Total spaces: 3
- Parking features: Additional Parking, Attached, Garage
- Attached garage spaces: 3
Features
- Levels: One
- Patio & porch: Deck
Lot
- Size: 7.50 Acres
- Dimensions: 7.50
- Features: Adjoins Open Ground, Adjoins Wooded Area
Details
- Parcel number: 181002000000003002
- Special conditions: Standard
Construction
Type & style
- Home type: SingleFamily
- Architectural style: Traditional,Ranch
- Property subtype: Single Family Residence
Materials
- Brick Veneer, Vinyl Siding
Condition
- Year built: 2019
Details
- Builder name: Cms
Utilities & green energy
- Sewer: Septic Tank
- Water: Well
Community & neighborhood
Location
- Region: Hawk Point
Other
Other facts
- Listing terms: Cash,Conventional,FHA,USDA Loan,VA Loan
- Ownership: Private
- Road surface type: Concrete, Gravel
Price history
| Date | Event | Price |
|---|---|---|
| 8/30/2024 | Sold | -- |
Source: | ||
| 7/30/2024 | Pending sale | $499,900$167/sqft |
Source: | ||
| 7/24/2024 | Listed for sale | $499,900$167/sqft |
Source: | ||
Public tax history
| Year | Property taxes | Tax assessment |
|---|---|---|
| 2024 | $3,005 +0.5% | $48,705 |
| 2023 | $2,990 +5.7% | $48,705 |
| 2022 | $2,828 | $48,705 +5% |
Find assessor info on the county website
Neighborhood: 63349
Nearby schools
GreatSchools rating
- 9/10Hawk Point Elementary SchoolGrades: K-5Distance: 0.9 mi
- 5/10Troy Middle SchoolGrades: 6-8Distance: 8.7 mi
- 6/10Troy Buchanan High SchoolGrades: 9-12Distance: 10.2 mi
Schools provided by the listing agent
- Elementary: Hawk Point Elem.
- Middle: Troy Middle
- High: Troy Buchanan High
Source: MARIS. This data may not be complete. We recommend contacting the local school district to confirm school assignments for this home.
Get a cash offer in 3 minutes
Find out how much your home could sell for in as little as 3 minutes with a no-obligation cash offer.
Estimated market value$558,500
Get a cash offer in 3 minutes
Find out how much your home could sell for in as little as 3 minutes with a no-obligation cash offer.
Estimated market value
$558,500


