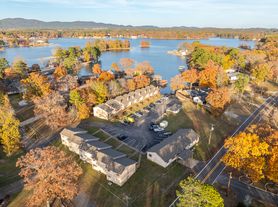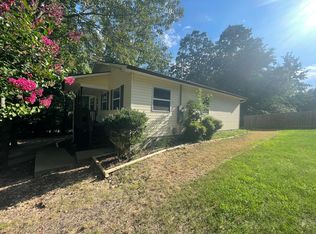FOR RENT: LHSD ~Beautiful, stylish home for rent in Lake Hamilton School District near Lake Hamilton. This updated, spacious home is 4 bedroom/3 bath has a garage, is right off of Marion Anderson and has a beautiful yard/backyard. This home is the perfect place for a family. It will be unfurnished. 12 month lease required. Not pet friendly. $2500/month $2500/deposit
12 month lease required. Must submit application including credit and background check. Not pet friendly. Tenant pay utilities.
House for rent
Accepts Zillow applications
$2,500/mo
115 Copper Mountain Loop, Hot Springs, AR 71913
4beds
2,452sqft
Price may not include required fees and charges.
Single family residence
Available now
No pets
Central air
Hookups laundry
Attached garage parking
What's special
Updated spacious home
- 76 days |
- -- |
- -- |
Zillow last checked: 9 hours ago
Listing updated: September 12, 2025 at 07:41pm
Travel times
Facts & features
Interior
Bedrooms & bathrooms
- Bedrooms: 4
- Bathrooms: 3
- Full bathrooms: 3
Cooling
- Central Air
Appliances
- Included: Dishwasher, WD Hookup
- Laundry: Hookups
Features
- WD Hookup
- Flooring: Hardwood
Interior area
- Total interior livable area: 2,452 sqft
Property
Parking
- Parking features: Attached
- Has attached garage: Yes
- Details: Contact manager
Details
- Parcel number: 20035775005000
Construction
Type & style
- Home type: SingleFamily
- Property subtype: Single Family Residence
Community & HOA
Location
- Region: Hot Springs
Financial & listing details
- Lease term: 1 Year
Price history
| Date | Event | Price |
|---|---|---|
| 9/9/2025 | Listed for rent | $2,500-7.4%$1/sqft |
Source: Zillow Rentals | ||
| 3/20/2024 | Listing removed | -- |
Source: Zillow Rentals | ||
| 1/17/2024 | Price change | $2,700-3.6%$1/sqft |
Source: Zillow Rentals | ||
| 11/16/2023 | Listed for rent | $2,800$1/sqft |
Source: Zillow Rentals | ||
| 7/10/2023 | Sold | $459,000-0.2%$187/sqft |
Source: | ||

