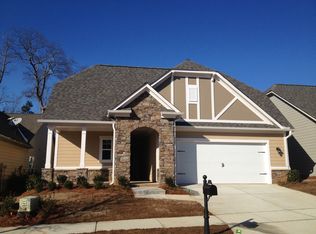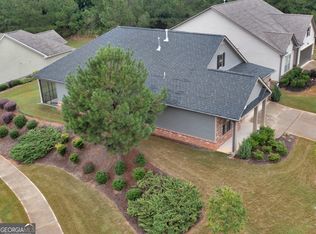Closed
$310,000
115 Court Xing, Locust Grove, GA 30248
3beds
2,012sqft
Single Family Residence
Built in 2019
6,098.4 Square Feet Lot
$310,700 Zestimate®
$154/sqft
$2,165 Estimated rent
Home value
$310,700
$242,000 - $398,000
$2,165/mo
Zestimate® history
Loading...
Owner options
Explore your selling options
What's special
Take advantage of a rare opportunity with special financing and seller-paid closing costs available on this Certified Pre-Owned home-complete with a $25,000 warranty for your peace of mind. Located in the resort-style community of Heron Bay, 115 Court Crossing offers exceptional value and long-term confidence for today's savvy homebuyer. This like-new ranch was built in 2019 and features over 2,000 square feet of beautifully appointed space, including three spacious bedrooms and a versatile upstairs bonus room perfect for guests, hobbies, or a private retreat. The open-concept layout is enhanced by granite countertops, engineered hardwood floors, and modern finishes throughout. Step outside to a covered patio and enjoy your own fenced backyard oasis, ideal for quiet mornings or relaxed evenings. With amenities like golf, swimming, walking trails, lakes, and more just around the corner, life at Heron Bay offers the perfect blend of leisure and luxury. Whether you're downsizing or simply looking for turnkey living in a vibrant, well-maintained community, this home has everything you need-plus all the financial perks that make it a smart move.
Zillow last checked: 8 hours ago
Listing updated: August 28, 2025 at 08:07am
Listed by:
Jacob Scott 404-664-7190,
Your Home Sold Guaranteed Realty
Bought with:
Kimberly Freshwater, 353622
Century 21 Crowe Realty
Source: GAMLS,MLS#: 10552781
Facts & features
Interior
Bedrooms & bathrooms
- Bedrooms: 3
- Bathrooms: 2
- Full bathrooms: 2
- Main level bathrooms: 2
- Main level bedrooms: 3
Heating
- Central, Natural Gas
Cooling
- Ceiling Fan(s), Central Air
Appliances
- Included: Dishwasher, Disposal, Dryer
- Laundry: Common Area, Other
Features
- High Ceilings, Other, Tray Ceiling(s), Walk-In Closet(s)
- Flooring: Carpet, Hardwood, Vinyl
- Basement: None
- Number of fireplaces: 1
Interior area
- Total structure area: 2,012
- Total interior livable area: 2,012 sqft
- Finished area above ground: 2,012
- Finished area below ground: 0
Property
Parking
- Parking features: Garage
- Has garage: Yes
Features
- Levels: One and One Half
- Stories: 1
Lot
- Size: 6,098 sqft
- Features: Level, Other
Details
- Parcel number: 201E01034
Construction
Type & style
- Home type: SingleFamily
- Architectural style: A-Frame,Traditional
- Property subtype: Single Family Residence
Materials
- Brick, Other
- Roof: Composition,Other
Condition
- Resale
- New construction: No
- Year built: 2019
Details
- Warranty included: Yes
Utilities & green energy
- Sewer: Public Sewer
- Water: Public
- Utilities for property: Cable Available, Electricity Available, Natural Gas Available, Phone Available, Water Available
Community & neighborhood
Community
- Community features: Clubhouse, Fitness Center, Golf, Guest Lodging
Location
- Region: Locust Grove
- Subdivision: The Villas Heron Bay Sec Aa Ph 2
Other
Other facts
- Listing agreement: Exclusive Right To Sell
Price history
| Date | Event | Price |
|---|---|---|
| 7/31/2025 | Sold | $310,000-1.6%$154/sqft |
Source: | ||
| 7/29/2025 | Pending sale | $314,995$157/sqft |
Source: | ||
| 6/27/2025 | Listed for sale | $314,995+47.9%$157/sqft |
Source: | ||
| 11/16/2019 | Listing removed | $212,970+0.3%$106/sqft |
Source: D.R. Horton - Atlanta East | ||
| 7/1/2019 | Sold | $212,270-0.3%$106/sqft |
Source: | ||
Public tax history
| Year | Property taxes | Tax assessment |
|---|---|---|
| 2024 | $4,693 +7.9% | $132,986 +7.9% |
| 2023 | $4,349 +21.7% | $123,237 +23.2% |
| 2022 | $3,572 +22.3% | $100,053 +21.8% |
Find assessor info on the county website
Neighborhood: 30248
Nearby schools
GreatSchools rating
- 4/10Jordan Hill Road Elementary SchoolGrades: PK-5Distance: 4.8 mi
- 3/10Kennedy Road Middle SchoolGrades: 6-8Distance: 5.3 mi
- 4/10Spalding High SchoolGrades: 9-12Distance: 7.9 mi
Schools provided by the listing agent
- Elementary: Jordan Hill Road
- Middle: Kennedy Road
- High: Spalding
Source: GAMLS. This data may not be complete. We recommend contacting the local school district to confirm school assignments for this home.
Get a cash offer in 3 minutes
Find out how much your home could sell for in as little as 3 minutes with a no-obligation cash offer.
Estimated market value
$310,700
Get a cash offer in 3 minutes
Find out how much your home could sell for in as little as 3 minutes with a no-obligation cash offer.
Estimated market value
$310,700

