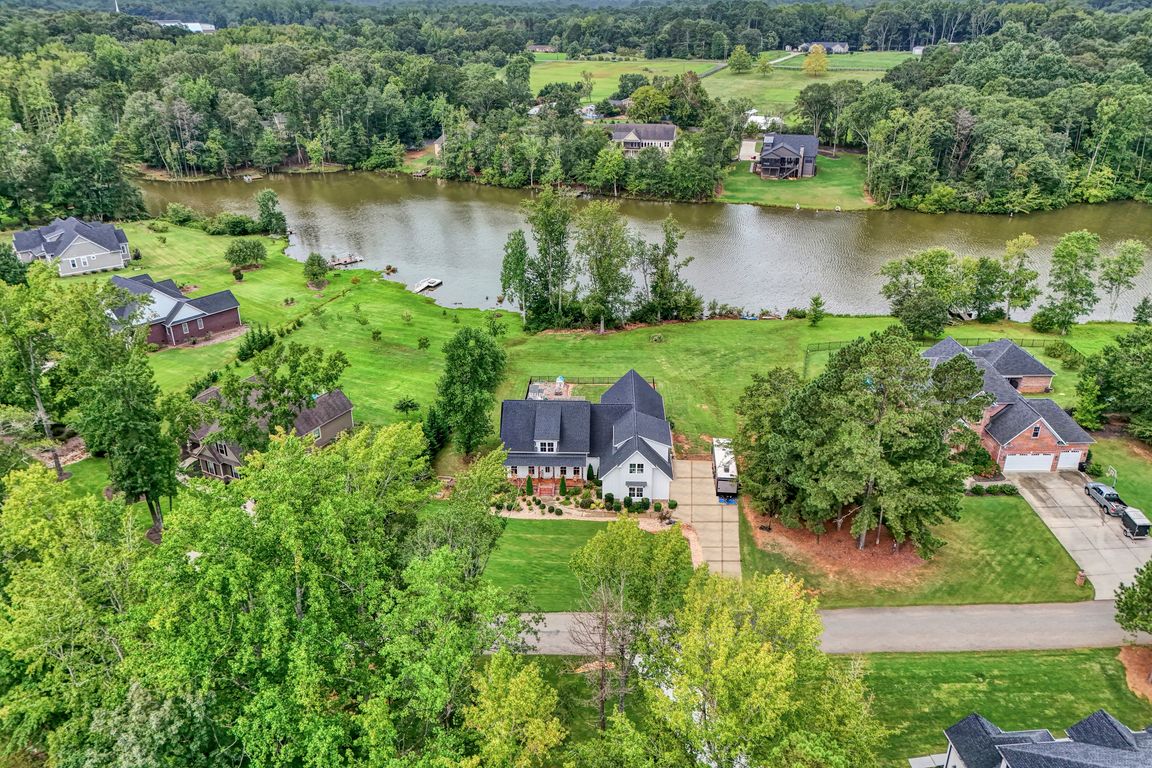
For sale
$724,900
4beds
3,250sqft
115 Crawford Lake Dr, Easley, SC 29642
4beds
3,250sqft
Farm, single family residence
Built in 2018
1.02 Acres
3 Attached garage spaces
$223 price/sqft
$1,200 annually HOA fee
What's special
Nestled along the shores of Crawford Lake in Powdersville, this home has the charm of a modern farmhouse wrapped in the serenity of a lakefront retreat. The white concrete plank siding with board and batten accents gives it that timeless appeal, the kind that makes you feel like you’ve found the ...
- 42 days |
- 2,701 |
- 127 |
Source: WUMLS,MLS#: 20291718 Originating MLS: Western Upstate Association of Realtors
Originating MLS: Western Upstate Association of Realtors
Travel times
Living Room
Kitchen
Primary Bedroom
Zillow last checked: 7 hours ago
Listing updated: August 25, 2025 at 10:49am
Listed by:
Missy Rick 864-752-4663,
Allen Tate - Easley/Powd,
Derek Rick 864-979-8267,
Allen Tate - Easley/Powd
Source: WUMLS,MLS#: 20291718 Originating MLS: Western Upstate Association of Realtors
Originating MLS: Western Upstate Association of Realtors
Facts & features
Interior
Bedrooms & bathrooms
- Bedrooms: 4
- Bathrooms: 2
- Full bathrooms: 2
- Main level bathrooms: 2
- Main level bedrooms: 3
Rooms
- Room types: Breakfast Room/Nook, Bonus Room, Dining Room, Laundry, Other
Bedroom 2
- Dimensions: 11x13
Bedroom 3
- Dimensions: 11x13
Bedroom 4
- Dimensions: 12x13
Dining room
- Dimensions: 12x12
Garage
- Dimensions: 25x35
Kitchen
- Dimensions: 9x20
Kitchen
- Features: Eat-in Kitchen
- Dimensions: 9x20
Laundry
- Dimensions: 6x10
Living room
- Dimensions: 18x20
Office
- Dimensions: 10x10
Pantry
- Dimensions: 6x7
Recreation
- Dimensions: 18x19
Heating
- Central, Electric
Cooling
- Central Air, Electric
Appliances
- Included: Dishwasher, Electric Oven, Electric Range, Smooth Cooktop
Features
- Ceiling Fan(s), Dual Sinks, Fireplace, Granite Counters, Garden Tub/Roman Tub, High Ceilings, Jack and Jill Bath, Bath in Primary Bedroom, Main Level Primary, Pull Down Attic Stairs, Sitting Area in Primary, Smooth Ceilings, Separate Shower, Walk-In Closet(s), Walk-In Shower, Breakfast Area
- Flooring: Carpet, Luxury Vinyl, Luxury VinylTile, Tile
- Windows: Tilt-In Windows, Vinyl
- Basement: None,Crawl Space
- Has fireplace: Yes
Interior area
- Total structure area: 3,250
- Total interior livable area: 3,250 sqft
Property
Parking
- Total spaces: 3
- Parking features: Attached, Garage, Driveway
- Attached garage spaces: 3
Accessibility
- Accessibility features: Low Threshold Shower
Features
- Levels: One and One Half
- Patio & porch: Deck, Front Porch, Patio, Porch
- Exterior features: Deck, Fence, Sprinkler/Irrigation, Landscape Lights, Porch, Patio
- Fencing: Yard Fenced
- Waterfront features: None, Waterfront
- Body of water: Other
Lot
- Size: 1.02 Acres
- Features: Level, Outside City Limits, Subdivision, Waterfront
Details
- Parcel number: 1640601015000
Construction
Type & style
- Home type: SingleFamily
- Architectural style: Farmhouse
- Property subtype: Farm, Single Family Residence
Materials
- Cement Siding
- Foundation: Crawlspace
- Roof: Architectural,Shingle
Condition
- Year built: 2018
Utilities & green energy
- Sewer: Septic Tank
- Water: Public
- Utilities for property: Cable Available, Electricity Available, Septic Available, Water Available
Community & HOA
Community
- Features: Common Grounds/Area, Dock, Water Access
- Security: Smoke Detector(s)
- Subdivision: Crawford Lake
HOA
- Has HOA: Yes
- Services included: Other, See Remarks
- HOA fee: $1,200 annually
Location
- Region: Easley
Financial & listing details
- Price per square foot: $223/sqft
- Tax assessed value: $479,510
- Annual tax amount: $2,478
- Date on market: 8/22/2025
- Listing agreement: Exclusive Right To Sell