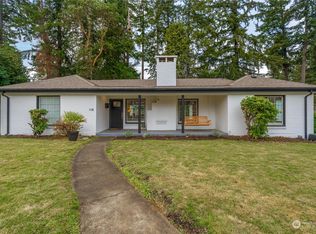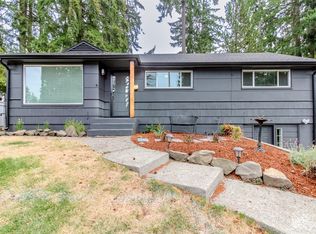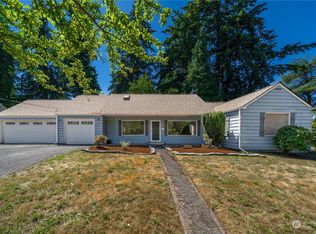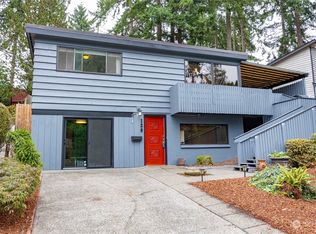Sold
Listed by:
Rachel Bacon,
Keller Williams Realty
Bought with: North Pacific Properties
$610,000
115 Del Monte Avenue, Fircrest, WA 98466
3beds
2,584sqft
Single Family Residence
Built in 1954
8,250.26 Square Feet Lot
$634,700 Zestimate®
$236/sqft
$3,105 Estimated rent
Home value
$634,700
$603,000 - $666,000
$3,105/mo
Zestimate® history
Loading...
Owner options
Explore your selling options
What's special
A charming brick home in the midst of a secret garden. A fully updated single story home with a full basement; complete with a shop and a separate entry. Home boasts ample natural light, a wood burning fireplace, and gleaming hardwood floors throughout the main floor. Outside there is a mature garden complete with blueberry bushes that are abundant with fruit. Store your root vegetables in you very own root cellar located on the property. A large patio for entertaining and a water feature to create a zen like environment. Home is located one block from China Lake park and a short distance from the Fircrest Golf Club and Pool.
Zillow last checked: 8 hours ago
Listing updated: October 02, 2023 at 11:20am
Listed by:
Rachel Bacon,
Keller Williams Realty
Bought with:
Sitka Murray, 51633
North Pacific Properties
Source: NWMLS,MLS#: 2134489
Facts & features
Interior
Bedrooms & bathrooms
- Bedrooms: 3
- Bathrooms: 2
- Full bathrooms: 1
- 1/2 bathrooms: 1
- Main level bedrooms: 2
Heating
- Fireplace(s), Forced Air, Heat Pump
Cooling
- Central Air, Heat Pump
Appliances
- Included: Dishwasher_, Dryer, Refrigerator_, StoveRange_, Washer, Dishwasher, Refrigerator, StoveRange, Water Heater: Electric, Water Heater Location: Basement
Features
- Flooring: Ceramic Tile, Hardwood, Vinyl, Vinyl Plank
- Windows: Double Pane/Storm Window, Skylight(s)
- Basement: Partially Finished
- Number of fireplaces: 2
- Fireplace features: Wood Burning, Lower Level: 1, Main Level: 1, Fireplace
Interior area
- Total structure area: 2,584
- Total interior livable area: 2,584 sqft
Property
Parking
- Parking features: Driveway
Features
- Levels: One
- Stories: 1
- Entry location: Main
- Patio & porch: Ceramic Tile, Hardwood, Double Pane/Storm Window, Skylight(s), Vaulted Ceiling(s), Fireplace, Water Heater
Lot
- Size: 8,250 sqft
- Dimensions: 76 x 110 x 76 x 110
- Features: Paved, Sidewalk, Cable TV, High Speed Internet, Outbuildings, Patio
- Topography: Level,PartialSlope
- Residential vegetation: Garden Space
Details
- Parcel number: 7160001850
- Zoning description: Single Family Dwelling,Jurisdiction: City
- Special conditions: Standard
Construction
Type & style
- Home type: SingleFamily
- Property subtype: Single Family Residence
Materials
- Brick, Wood Siding
- Foundation: Block, Poured Concrete
- Roof: Composition
Condition
- Year built: 1954
- Major remodel year: 1975
Utilities & green energy
- Electric: Company: City of Tacoma
- Sewer: Sewer Connected, Company: City of Fircrest
- Water: Public, Company: City of Fircrest
- Utilities for property: Xfinity
Community & neighborhood
Location
- Region: Fircrest
- Subdivision: Regents Park
Other
Other facts
- Listing terms: Cash Out,Conventional,FHA,VA Loan
- Cumulative days on market: 656 days
Price history
| Date | Event | Price |
|---|---|---|
| 9/28/2023 | Sold | $610,000-0.7%$236/sqft |
Source: | ||
| 8/31/2023 | Pending sale | $614,500$238/sqft |
Source: | ||
| 8/28/2023 | Price change | $614,500-1.6%$238/sqft |
Source: | ||
| 7/15/2023 | Listed for sale | $624,500$242/sqft |
Source: | ||
| 7/12/2023 | Pending sale | $624,500$242/sqft |
Source: | ||
Public tax history
| Year | Property taxes | Tax assessment |
|---|---|---|
| 2024 | $5,271 +9.7% | $561,700 +11.5% |
| 2023 | $4,807 +3.9% | $503,900 +0.1% |
| 2022 | $4,628 +4.8% | $503,600 +19.2% |
Find assessor info on the county website
Neighborhood: 98466
Nearby schools
GreatSchools rating
- 4/10Wainwright Intermediate SchoolGrades: 4-8Distance: 0.3 mi
- 2/10Foss High SchoolGrades: 9-12Distance: 0.8 mi
- 7/10Whittier Elementary SchoolGrades: PK-5Distance: 0.9 mi

Get pre-qualified for a loan
At Zillow Home Loans, we can pre-qualify you in as little as 5 minutes with no impact to your credit score.An equal housing lender. NMLS #10287.
Sell for more on Zillow
Get a free Zillow Showcase℠ listing and you could sell for .
$634,700
2% more+ $12,694
With Zillow Showcase(estimated)
$647,394


