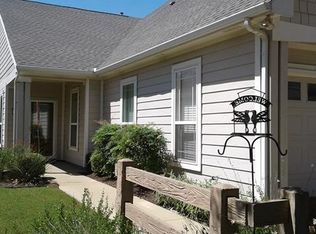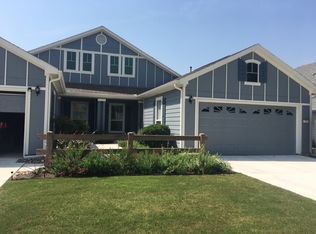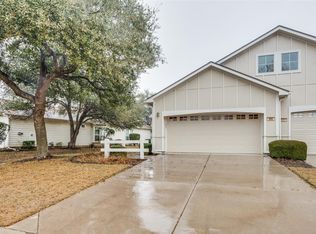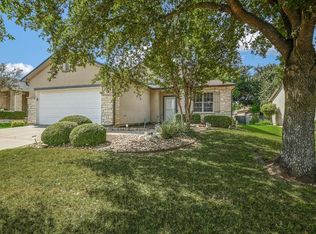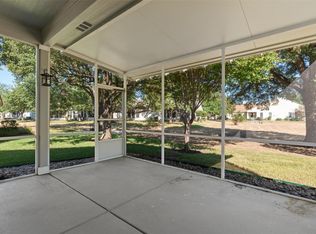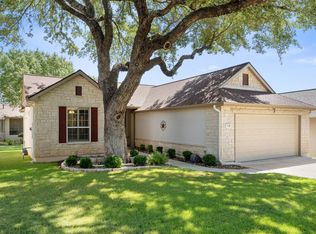Sun City Texas Newport model. Landscaped Maintained Home (LMH). Cottage duplex on greenbelt that provides privacy behind and to the side. Neighborhood pocket park across the street. Move-in ready! Open floor plan. No-step entry. No interior steps. Screened-in back porch. New flooring in Great Room and Dining area. New carpet in primary bedroom & walk-in closet. Fresh neutral paint throughout interior! 2-car garage with utility sink, water softener and built in storage. Upgraded window blinds. Subtype is Attached 1/2 Duplex.
Active
$275,000
115 Dickens Cir, Georgetown, TX 78633
2beds
1,397sqft
Est.:
Single Family Residence
Built in 2004
4,212.25 Square Feet Lot
$-- Zestimate®
$197/sqft
$251/mo HOA
What's special
Open floor planFresh neutral paintUpgraded window blindsNew flooringNew carpetNo-step entryNeighborhood pocket park
- 198 days |
- 250 |
- 5 |
Zillow last checked: 8 hours ago
Listing updated: December 18, 2025 at 09:46am
Listed by:
John Steele (512) 863-0021,
Century 21 Stribling Properties (512) 863-0021
Source: Unlock MLS,MLS#: 5605793
Tour with a local agent
Facts & features
Interior
Bedrooms & bathrooms
- Bedrooms: 2
- Bathrooms: 2
- Full bathrooms: 2
- Main level bedrooms: 2
Primary bedroom
- Features: Ceiling Fan(s)
- Level: Main
Bedroom
- Features: Ceiling Fan(s)
- Level: Main
Primary bathroom
- Features: Double Vanity, Walk-In Closet(s), Walk-in Shower
- Level: Main
Bathroom
- Features: Full Bath
- Level: Main
Dining room
- Features: Chandelier
- Level: Main
Great room
- Features: Ceiling Fan(s)
- Level: Main
Kitchen
- Features: Breakfast Bar, Corian Counters, Open to Family Room, Pantry, Plumbed for Icemaker, Recessed Lighting
- Level: Main
Laundry
- Features: Electric Dryer Hookup, Washer Hookup
- Level: Main
Heating
- Central, Natural Gas
Cooling
- Central Air, Electric
Appliances
- Included: Dishwasher, Disposal, Microwave, Free-Standing Electric Range, Vented Exhaust Fan, Gas Water Heater
Features
- Breakfast Bar, Ceiling Fan(s), High Ceilings, Chandelier, Corain Counters, Double Vanity, Entrance Foyer, No Interior Steps, Open Floorplan, Pantry, Primary Bedroom on Main, Recessed Lighting, Walk-In Closet(s)
- Flooring: Carpet, Tile, Wood
- Windows: Blinds, Screens, Window Treatments
- Fireplace features: None
Interior area
- Total interior livable area: 1,397 sqft
Property
Parking
- Total spaces: 2
- Parking features: Attached, Garage Door Opener, Garage Faces Front
- Attached garage spaces: 2
Accessibility
- Accessibility features: None
Features
- Levels: One
- Stories: 1
- Patio & porch: Covered, Enclosed, Front Porch, Rear Porch, Screened
- Exterior features: Gutters Partial, No Exterior Steps
- Pool features: None
- Spa features: None
- Fencing: None
- Has view: Yes
- View description: Park/Greenbelt
- Waterfront features: None
Lot
- Size: 4,212.25 Square Feet
- Features: Back to Park/Greenbelt, Landscaped, Sprinkler - Automatic, Trees-Medium (20 Ft - 40 Ft)
Details
- Additional structures: None
- Parcel number: 11993124B01144
- Special conditions: Standard
Construction
Type & style
- Home type: SingleFamily
- Property subtype: Single Family Residence
Materials
- Foundation: Slab
- Roof: Composition
Condition
- Resale
- New construction: No
- Year built: 2004
Details
- Builder name: Del Webb
Utilities & green energy
- Sewer: Public Sewer
- Water: Public
- Utilities for property: Cable Available, Electricity Connected, Natural Gas Connected, Phone Available, Sewer Connected, Underground Utilities, Water Connected
Community & HOA
Community
- Features: Clubhouse, Conference/Meeting Room, Curbs, Dog Park, Fishing, Fitness Center, Game Room, Golf, Library, Planned Social Activities, Pool, Restaurant, Spa/Hot Tub, Sport Court(s)/Facility, Tennis Court(s)
- Senior community: Yes
- Subdivision: Sun City Georgetown Neighborhood 24B Pud
HOA
- Has HOA: Yes
- Services included: See Remarks, Common Area Maintenance, Landscaping
- HOA fee: $3,016 annually
- HOA name: Sun City Texas Community Association
Location
- Region: Georgetown
Financial & listing details
- Price per square foot: $197/sqft
- Tax assessed value: $292,192
- Annual tax amount: $5,402
- Date on market: 6/6/2025
- Listing terms: Cash,Conventional
- Electric utility on property: Yes
Estimated market value
Not available
Estimated sales range
Not available
Not available
Price history
Price history
| Date | Event | Price |
|---|---|---|
| 8/28/2025 | Listed for sale | $275,000$197/sqft |
Source: | ||
| 8/24/2025 | Contingent | $275,000$197/sqft |
Source: | ||
| 6/6/2025 | Listed for sale | $275,000+34.9%$197/sqft |
Source: | ||
| 12/13/2017 | Listing removed | $203,900$146/sqft |
Source: Austin Homes Your Way Realty #1510635 Report a problem | ||
| 10/16/2017 | Price change | $203,900-1%$146/sqft |
Source: Austin Board of REALTORS #1510635 Report a problem | ||
Public tax history
Public tax history
| Year | Property taxes | Tax assessment |
|---|---|---|
| 2024 | $5,644 -0.3% | $292,192 -0.8% |
| 2023 | $5,659 -6.3% | $294,637 +2.7% |
| 2022 | $6,037 +21.5% | $286,897 +27.8% |
Find assessor info on the county website
BuyAbility℠ payment
Est. payment
$2,034/mo
Principal & interest
$1339
Property taxes
$348
Other costs
$347
Climate risks
Neighborhood: Sun City
Nearby schools
GreatSchools rating
- 3/10Igo Elementary SchoolGrades: PK-5Distance: 8.9 mi
- 4/10Jarrell Middle SchoolGrades: 6-8Distance: 9.8 mi
- 4/10Jarrell High SchoolGrades: 9-12Distance: 8.4 mi
Schools provided by the listing agent
- Elementary: NA_Sun_City
- Middle: NA_Sun_City
- High: NA_Sun_City
- District: Jarrell ISD
Source: Unlock MLS. This data may not be complete. We recommend contacting the local school district to confirm school assignments for this home.
- Loading
- Loading
