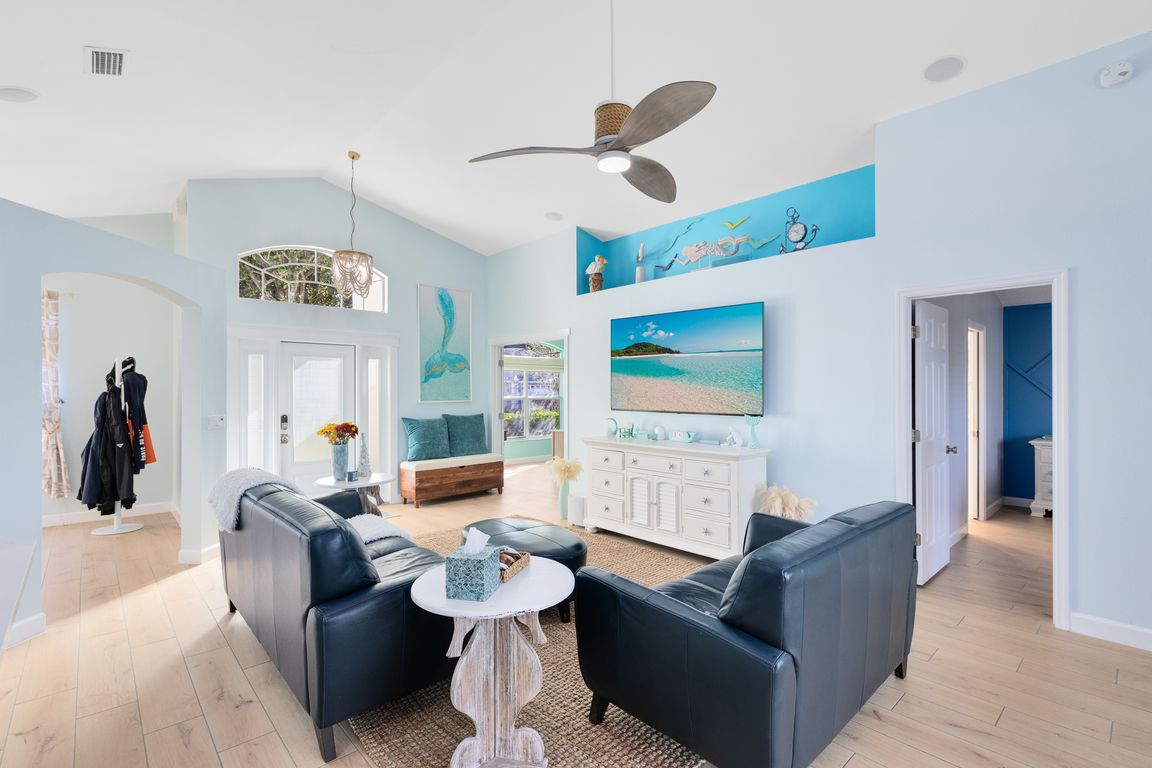
For sale
$450,000
3beds
1,791sqft
115 Dillon Way, Davenport, FL 33897
3beds
1,791sqft
Single family residence
Built in 1995
9,592 sqft
2 Attached garage spaces
$251 price/sqft
$33 monthly HOA fee
What's special
Renovating the homeHuge poolQuartz countertopNew appliancesWood style tileVaulted ceilingsSoaking tub
Whether you are looking for a place to call home or a short-term rental near Disney, you will NOT want to miss this stunning, newly renovated, 3 bed, 2 bath plus an office pool home with paid off solar panels! As soon as you walk in, you we will be welcomed ...
- 4 days |
- 359 |
- 27 |
Source: Stellar MLS,MLS#: O6353765 Originating MLS: Orlando Regional
Originating MLS: Orlando Regional
Travel times
Living Room
Kitchen
Primary Bedroom
Zillow last checked: 7 hours ago
Listing updated: October 21, 2025 at 03:57am
Listing Provided by:
Bryan Burns 407-704-9706,
RE/MAX DOWNTOWN 407-770-2050
Source: Stellar MLS,MLS#: O6353765 Originating MLS: Orlando Regional
Originating MLS: Orlando Regional

Facts & features
Interior
Bedrooms & bathrooms
- Bedrooms: 3
- Bathrooms: 2
- Full bathrooms: 2
Primary bedroom
- Features: Walk-In Closet(s)
- Level: First
- Area: 208 Square Feet
- Dimensions: 13x16
Bedroom 2
- Features: Built-in Closet
- Level: First
- Area: 144 Square Feet
- Dimensions: 12x12
Bedroom 3
- Features: Built-in Closet
- Level: First
- Area: 132 Square Feet
- Dimensions: 12x11
Dinette
- Level: First
- Area: 64 Square Feet
- Dimensions: 8x8
Dining room
- Level: First
- Area: 156 Square Feet
- Dimensions: 13x12
Kitchen
- Level: First
- Area: 154 Square Feet
- Dimensions: 11x14
Living room
- Level: First
- Area: 400 Square Feet
- Dimensions: 16x25
Office
- Features: No Closet
- Level: First
- Area: 156 Square Feet
- Dimensions: 13x12
Heating
- Electric
Cooling
- Central Air
Appliances
- Included: Dishwasher, Microwave, Refrigerator, Tankless Water Heater
- Laundry: Inside
Features
- Open Floorplan, Primary Bedroom Main Floor, Vaulted Ceiling(s)
- Flooring: Ceramic Tile
- Has fireplace: No
Interior area
- Total structure area: 2,443
- Total interior livable area: 1,791 sqft
Property
Parking
- Total spaces: 2
- Parking features: Garage - Attached
- Attached garage spaces: 2
Features
- Levels: One
- Stories: 1
- Exterior features: Irrigation System, Sidewalk
- Has private pool: Yes
- Pool features: Gunite
- Fencing: Vinyl
Lot
- Size: 9,592 Square Feet
Details
- Parcel number: 262523488058000870
- Special conditions: None
Construction
Type & style
- Home type: SingleFamily
- Property subtype: Single Family Residence
Materials
- Block
- Foundation: Slab
- Roof: Shingle
Condition
- New construction: No
- Year built: 1995
Utilities & green energy
- Electric: Photovoltaics Seller Owned
- Sewer: Public Sewer
- Water: Public
- Utilities for property: Electricity Connected
Green energy
- Energy generation: Solar
Community & HOA
Community
- Subdivision: HILLCREST HOMES LAKE DAVENPORT PH 01
HOA
- Has HOA: Yes
- HOA fee: $33 monthly
- HOA name: Gabriel Agnus
- HOA phone: 352-366-0234
- Pet fee: $0 monthly
Location
- Region: Davenport
Financial & listing details
- Price per square foot: $251/sqft
- Tax assessed value: $324,279
- Annual tax amount: $2,277
- Date on market: 10/20/2025
- Listing terms: Cash,Conventional,FHA,VA Loan
- Ownership: Fee Simple
- Total actual rent: 0
- Electric utility on property: Yes
- Road surface type: Asphalt