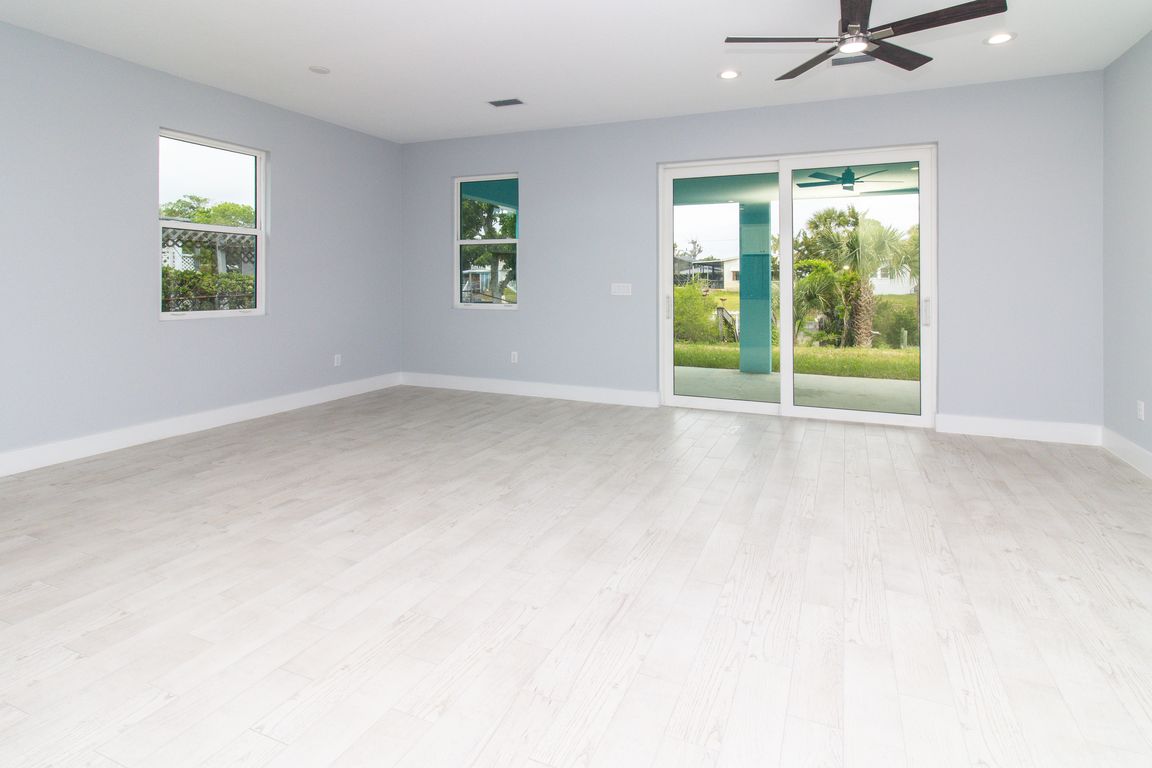
New construction
$539,000
3beds
1,701sqft
115 Douglas St, Edgewater, FL 32141
3beds
1,701sqft
Single family residence
Built in 2024
8,122 sqft
2 Attached garage spaces
$317 price/sqft
$2 monthly HOA fee
What's special
Private canalSpacious islandModern coastal finishesQuartz countertopsWaterfront homeBright open floor planLarge yard
One or more photo(s) has been virtually staged. Brand-new waterfront home on a private canal with direct access to Mosquito Lagoon. Perfect for boating, fishing, and water lovers! Bright open floor plan with modern coastal finishes, quartz countertops, stainless steel appliances, and a spacious island. Primary suite features a spa-style shower ...
- 235 days |
- 289 |
- 8 |
Source: Stellar MLS,MLS#: NS1084380 Originating MLS: West Volusia
Originating MLS: West Volusia
Travel times
Living Room
Kitchen
Primary Bedroom
Zillow last checked: 8 hours ago
Listing updated: October 24, 2025 at 04:04pm
Listing Provided by:
Loren Burns 386-576-7796,
RE/MAX SIGNATURE 386-236-0760,
Anthony Burns 386-214-7012,
RE/MAX SIGNATURE
Source: Stellar MLS,MLS#: NS1084380 Originating MLS: West Volusia
Originating MLS: West Volusia

Facts & features
Interior
Bedrooms & bathrooms
- Bedrooms: 3
- Bathrooms: 2
- Full bathrooms: 2
Rooms
- Room types: Utility Room
Primary bedroom
- Features: Water Closet/Priv Toilet, Walk-In Closet(s)
- Level: First
- Area: 210 Square Feet
- Dimensions: 15x14
Bedroom 2
- Features: Built-in Closet
- Level: First
- Area: 110 Square Feet
- Dimensions: 10x11
Bedroom 3
- Features: Built-in Closet
- Level: First
- Area: 100 Square Feet
- Dimensions: 10x10
Great room
- Level: First
- Area: 374 Square Feet
- Dimensions: 22x17
Kitchen
- Features: Kitchen Island, Stone Counters
- Level: First
- Area: 156 Square Feet
- Dimensions: 12x13
Heating
- Heat Pump
Cooling
- Central Air
Appliances
- Included: Cooktop, Dishwasher, Disposal, Microwave, Range, Refrigerator
- Laundry: Electric Dryer Hookup, Inside, Laundry Room, Washer Hookup
Features
- Ceiling Fan(s), High Ceilings, Open Floorplan, Primary Bedroom Main Floor, Split Bedroom, Stone Counters, Walk-In Closet(s)
- Flooring: Tile
- Doors: Sliding Doors
- Windows: Double Pane Windows
- Has fireplace: No
Interior area
- Total structure area: 2,583
- Total interior livable area: 1,701 sqft
Video & virtual tour
Property
Parking
- Total spaces: 2
- Parking features: Garage - Attached
- Attached garage spaces: 2
Features
- Levels: One
- Stories: 1
- Patio & porch: Covered, Rear Porch
- Exterior features: Irrigation System, Private Mailbox, Rain Gutters
- Has view: Yes
- View description: Water, Canal
- Has water view: Yes
- Water view: Water,Canal
- Waterfront features: Waterfront, Canal Front, Brackish Canal Access
- Frontage length: Canal: 62
Lot
- Size: 8,122 Square Feet
- Dimensions: 62 x 136
Details
- Parcel number: 85380900288000
- Zoning: MH-5W
- Special conditions: None
Construction
Type & style
- Home type: SingleFamily
- Property subtype: Single Family Residence
Materials
- Block, Stucco
- Foundation: Slab
- Roof: Shingle
Condition
- Completed
- New construction: Yes
- Year built: 2024
Utilities & green energy
- Sewer: Public Sewer
- Water: Public
- Utilities for property: Cable Available, Electricity Connected, Fiber Optics, Public, Sewer Connected, Water Connected
Community & HOA
Community
- Features: Waterfront
- Subdivision: SOUTH WATERFRONT PARK
HOA
- Has HOA: Yes
- Amenities included: Clubhouse
- Services included: Maintenance Grounds
- HOA fee: $2 monthly
- HOA name: Vince Di Giuseppe
- Pet fee: $0 monthly
Location
- Region: Edgewater
Financial & listing details
- Price per square foot: $317/sqft
- Tax assessed value: $178,165
- Annual tax amount: $1,593
- Date on market: 3/30/2025
- Cumulative days on market: 333 days
- Listing terms: Cash,Conventional,FHA,VA Loan
- Ownership: Fee Simple
- Total actual rent: 0
- Electric utility on property: Yes
- Road surface type: Asphalt