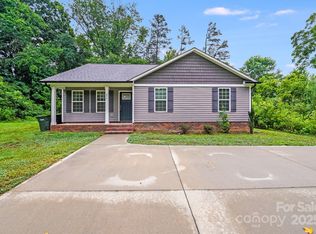Closed
Zestimate®
$327,000
115 Dove Ave SW, Concord, NC 28025
4beds
1,556sqft
Single Family Residence
Built in 2020
0.47 Acres Lot
$327,000 Zestimate®
$210/sqft
$2,001 Estimated rent
Home value
$327,000
$304,000 - $353,000
$2,001/mo
Zestimate® history
Loading...
Owner options
Explore your selling options
What's special
Welcome to this 4-bed, 2 bath charming home in the heart of Concord. Featuring a desirable split-bedroom floor plan that offers privacy and comfort. You'll love the vinyl plank flooring throughout the main living areas, while all bedrooms are carpeted for cozy comfort. Natural light floods the space as the sun beams through large windows, creating a warm and inviting atmosphere. The kitchen is a true highlight, boasting sleek stainless steel appliances, crisp white cabinets, and a convenient pantry for extra storage. Whether you're relaxing in the spacious living room or enjoying the peaceful layout, this home offers both style and functionality. Schedule your showings today!
Zillow last checked: 8 hours ago
Listing updated: August 18, 2025 at 01:19pm
Listing Provided by:
Nancy Braun nancy@showcaserealty.net,
Showcase Realty LLC
Bought with:
Sami Bianouni
Ethics Realty Inc
Source: Canopy MLS as distributed by MLS GRID,MLS#: 4274637
Facts & features
Interior
Bedrooms & bathrooms
- Bedrooms: 4
- Bathrooms: 2
- Full bathrooms: 2
- Main level bedrooms: 4
Primary bedroom
- Features: Walk-In Closet(s)
- Level: Main
Bedroom s
- Features: Walk-In Closet(s)
- Level: Main
Bedroom s
- Level: Main
Bedroom s
- Level: Main
Bathroom full
- Level: Main
Bathroom full
- Level: Main
Dining area
- Level: Main
Kitchen
- Level: Main
Laundry
- Level: Main
Living room
- Level: Main
Heating
- Forced Air
Cooling
- Central Air
Appliances
- Included: Dishwasher, Electric Range, Electric Water Heater, Microwave, Plumbed For Ice Maker, Refrigerator
- Laundry: Electric Dryer Hookup, Laundry Room, Main Level, Washer Hookup
Features
- Pantry, Walk-In Closet(s)
- Flooring: Carpet, Vinyl
- Has basement: No
Interior area
- Total structure area: 1,556
- Total interior livable area: 1,556 sqft
- Finished area above ground: 1,556
- Finished area below ground: 0
Property
Parking
- Parking features: Driveway
- Has uncovered spaces: Yes
Features
- Levels: One
- Stories: 1
- Patio & porch: Front Porch, Patio
Lot
- Size: 0.47 Acres
- Dimensions: 151 x 265 x 160 x 120 x 108
- Features: Wooded
Details
- Parcel number: 56302077860000
- Zoning: CURV
- Special conditions: Standard
Construction
Type & style
- Home type: SingleFamily
- Architectural style: Ranch
- Property subtype: Single Family Residence
Materials
- Vinyl
- Foundation: Slab
- Roof: Composition
Condition
- New construction: No
- Year built: 2020
Utilities & green energy
- Sewer: Public Sewer
- Water: City
Community & neighborhood
Location
- Region: Concord
- Subdivision: None
Other
Other facts
- Listing terms: Cash,Conventional,FHA
- Road surface type: Concrete, Paved
Price history
| Date | Event | Price |
|---|---|---|
| 8/15/2025 | Sold | $327,000+0.6%$210/sqft |
Source: | ||
| 7/9/2025 | Price change | $325,000-2%$209/sqft |
Source: | ||
| 6/25/2025 | Listed for sale | $331,500+33.9%$213/sqft |
Source: | ||
| 10/16/2024 | Listing removed | $1,860-4.6%$1/sqft |
Source: Zillow Rentals | ||
| 9/27/2023 | Listing removed | -- |
Source: Zillow Rentals | ||
Public tax history
| Year | Property taxes | Tax assessment |
|---|---|---|
| 2024 | $3,515 +22.7% | $352,870 +50.3% |
| 2023 | $2,865 | $234,820 |
| 2022 | $2,865 +42.9% | $234,820 +42.9% |
Find assessor info on the county website
Neighborhood: 28025
Nearby schools
GreatSchools rating
- 7/10R B Mcallister ElementaryGrades: K-5Distance: 0.5 mi
- 2/10Concord MiddleGrades: 6-8Distance: 2.3 mi
- 5/10Concord HighGrades: 9-12Distance: 3 mi
Schools provided by the listing agent
- Elementary: R Brown McAllister
- Middle: Concord
- High: Concord
Source: Canopy MLS as distributed by MLS GRID. This data may not be complete. We recommend contacting the local school district to confirm school assignments for this home.
Get a cash offer in 3 minutes
Find out how much your home could sell for in as little as 3 minutes with a no-obligation cash offer.
Estimated market value
$327,000
Get a cash offer in 3 minutes
Find out how much your home could sell for in as little as 3 minutes with a no-obligation cash offer.
Estimated market value
$327,000
