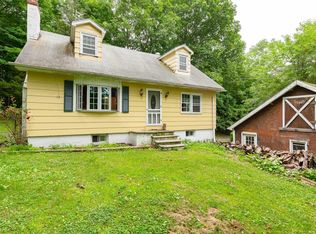A picture perfect setting frames this oversized, well appointed legal mother/daughter Raised Ranch. Meandering stone walls outline the property and illuminated pillars welcome you into the circular drive. Perfectly sited on 3 acres of manicured lawn and perenial gardens, the wooded rear yard offers privacy and shaded areas for summer relaxation or fun-times in the children's playhouse. Inside the main house, todays discerning buyer is sure to like the open floor plan. A custom kitchen with breakfast bar includes warm wood cabinets and stainless steel appliances. A stone gas fireplace in the living room area creates cozy ambiance during colder months and is appealing through all 4 seasons. The king of the castle will enjoy a built in dog house to call his own, just to the left of the fireplace! A formal dining area completes the open floor plan and an 8' sliding glass door opens out to a two tier deck, the perfect spot for intimate or grand scale warm weather gatherings. Just off the living room is a large Game room with a pool table (included). This could be a fantastic multi purpose space, great room, media room... what's your vision? This room is also accessed from the oversized two car garage; a great space for car enthusiasts with high ceilings and oversized garage doors, or for a tradesperson who needs space to tinker or create a workshop. Three generously sized bedrooms and a full bath with washer/dryer hookup complete the upper level. The lower level is outfitted with a full kitchen open to a living room area, bedroom and full bath. The utility room and additional laundry room is also housed on this level. Located in the heart of the Beautiful Hudson Valley, less then 5 minutes to the Taconic State Parkway, 25 minutes to Metro North Railway and minutes to all the amenities the area has to offer. Come and enjoy local hiking, biking, swimming, canoeing, wineries and wine trails, cafe's and culinary grade farm to fork eateries... there's so much to explore in the Hudson Valley!
This property is off market, which means it's not currently listed for sale or rent on Zillow. This may be different from what's available on other websites or public sources.
