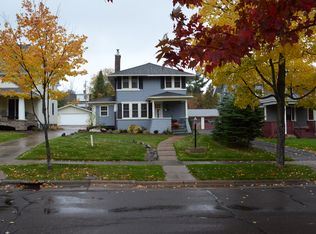Sold for $550,000
$550,000
115 E Arrowhead Rd, Duluth, MN 55803
4beds
2,324sqft
Single Family Residence
Built in 1915
8,712 Square Feet Lot
$568,900 Zestimate®
$237/sqft
$2,769 Estimated rent
Home value
$568,900
$495,000 - $654,000
$2,769/mo
Zestimate® history
Loading...
Owner options
Explore your selling options
What's special
Nestled in a quiet neighborhood, in an area of charming homes, is this character-filled 4-bedroom, 3-bath bungalow full of updated surprises! Step inside to find gleaming hardwood floors, stunning natural woodwork & attractive fireplace. Yet, this home is much larger than it looks! A spacious rear addition opens up the floor plan, providing more living space than you'd expect. With a completely updated kitchen decked out with stone, oversized center island, stainless appliances, gas cooktop and expansive cooking stations which flow seamlessly into the cozy family room. Places for everyone here, even a sauna! All bedrooms are situated on one level to include an updated Primary Suite with its own balcony! Enjoy an updated 3/4 bath & a sleeping porch, too! You will LOVE it all, the timeless character blended with modern upgrades, ideal for both everyday living and special gatherings. A must-see to appreciate the space, style, and warmth it offers within walking/ biking distance to Hartley Nature Center, Universities, shopping, Ordean Middle School and the Bluestone shops! and.... This property has a rental license, valid until 05/01/2028!
Zillow last checked: 8 hours ago
Listing updated: September 08, 2025 at 04:31pm
Listed by:
Deanna Bennett 218-343-8444,
Messina & Associates Real Estate
Bought with:
Erica Kelly, MN 40951131
RE/MAX Results
Source: Lake Superior Area Realtors,MLS#: 6120538
Facts & features
Interior
Bedrooms & bathrooms
- Bedrooms: 4
- Bathrooms: 3
- Full bathrooms: 1
- 3/4 bathrooms: 1
- 1/2 bathrooms: 1
Primary bedroom
- Description: Private Balcony, Plenty of Closet Space & Updated Full Bath (6'11 x 11'9)!
- Level: Upper
- Area: 198 Square Feet
- Dimensions: 18 x 11
Bedroom
- Description: with Entry to Sunroom: 6'4 x 16'4!
- Level: Upper
- Area: 126 Square Feet
- Dimensions: 9 x 14
Bedroom
- Description: Ample Natural Light Flows in!
- Level: Upper
- Area: 169 Square Feet
- Dimensions: 13 x 13
Bedroom
- Description: Updated 3/4 Bath just Steps Away!
- Level: Upper
- Area: 110 Square Feet
- Dimensions: 11 x 10
Bonus room
- Description: Use as an Office, Additional Dining Space, Play area...
- Level: Main
- Area: 150 Square Feet
- Dimensions: 10 x 15
Dining room
- Description: Plus, the Character of Built-Ins!
- Level: Main
- Area: 182 Square Feet
- Dimensions: 14 x 13
Entry hall
- Description: Natural Hardwood Floors Welcome You!
- Level: Main
- Area: 32 Square Feet
- Dimensions: 8 x 4
Kitchen
- Description: Wow, Wow, Wow! This Kitchen Speaks for itself.
- Level: Main
- Area: 240 Square Feet
- Dimensions: 24 x 10
Living room
- Description: with a Brick Wood Fireplace...
- Level: Main
- Area: 220 Square Feet
- Dimensions: 22 x 10
Sauna
- Description: Enjoy... 1/2 Bath around the corner for Convenience!
- Level: Lower
- Area: 63 Square Feet
- Dimensions: 7 x 9
Heating
- Baseboard, Boiler, Radiant, Natural Gas, Electric
Appliances
- Laundry: Dryer Hook-Ups, Washer Hookup
Features
- Ceiling Fan(s), Eat In Kitchen, Kitchen Island, Natural Woodwork, Sauna, Walk-In Closet(s)
- Flooring: Hardwood Floors
- Doors: Patio Door
- Basement: Full,Partially Finished,Bath,Utility Room,Washer Hook-Ups,Dryer Hook-Ups
- Number of fireplaces: 1
- Fireplace features: Wood Burning
Interior area
- Total interior livable area: 2,324 sqft
- Finished area above ground: 2,184
- Finished area below ground: 140
Property
Parking
- Total spaces: 2
- Parking features: Asphalt, Detached
- Garage spaces: 2
Features
- Patio & porch: Deck
- Exterior features: Balcony
Lot
- Size: 8,712 sqft
- Dimensions: 50 x 155
Details
- Parcel number: 010445000230
Construction
Type & style
- Home type: SingleFamily
- Architectural style: Bungalow
- Property subtype: Single Family Residence
Materials
- Stucco, Frame/Wood
- Foundation: Concrete Perimeter
- Roof: Asphalt Shingle
Condition
- Previously Owned
- Year built: 1915
Utilities & green energy
- Electric: Minnesota Power
- Sewer: Public Sewer
- Water: Public
Community & neighborhood
Location
- Region: Duluth
Price history
| Date | Event | Price |
|---|---|---|
| 8/6/2025 | Sold | $550,000+3.8%$237/sqft |
Source: | ||
| 7/16/2025 | Pending sale | $529,900$228/sqft |
Source: | ||
| 7/10/2025 | Contingent | $529,900$228/sqft |
Source: | ||
| 7/7/2025 | Listed for sale | $529,900+101.5%$228/sqft |
Source: | ||
| 7/1/2025 | Listing removed | $2,600$1/sqft |
Source: Zillow Rentals Report a problem | ||
Public tax history
| Year | Property taxes | Tax assessment |
|---|---|---|
| 2024 | $5,372 +10.2% | $389,900 +2% |
| 2023 | $4,874 +8.4% | $382,200 +15.4% |
| 2022 | $4,496 +1.4% | $331,200 +17.1% |
Find assessor info on the county website
Neighborhood: Hunters Park
Nearby schools
GreatSchools rating
- 8/10Congdon Park Elementary SchoolGrades: K-5Distance: 0.8 mi
- 7/10Ordean East Middle SchoolGrades: 6-8Distance: 0.7 mi
- 10/10East Senior High SchoolGrades: 9-12Distance: 1.2 mi
Get pre-qualified for a loan
At Zillow Home Loans, we can pre-qualify you in as little as 5 minutes with no impact to your credit score.An equal housing lender. NMLS #10287.
