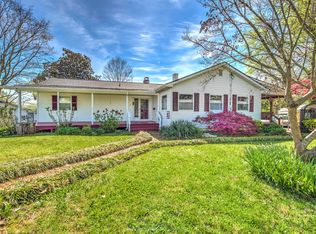Sold for $200,000
$200,000
115 E Pasadena Rd, Oak Ridge, TN 37830
2beds
996sqft
Single Family Residence
Built in 1943
10,018.8 Square Feet Lot
$233,700 Zestimate®
$201/sqft
$1,266 Estimated rent
Home value
$233,700
$217,000 - $250,000
$1,266/mo
Zestimate® history
Loading...
Owner options
Explore your selling options
What's special
Adorable 1943 renovation-ready ranch home in the heart of Oak Ridge now available. Original hardwood floors in living areas and both bedrooms. A large picture window in the addition off living room offers a view of the beautiful back yard with mature magnolia tree. Amazing amount of storage space in the home along with a carport closet and numerous built-in areas in the basement. 1-vehicle carport with room for additional parking in the driveway.
The interior walls have been recently primed and are ready for the new owner to paint as desired. New HVAC system and water heater were installed within the last 2-3 years, all galvanized plumbing has been replaced with copper, electric panel was updated to breakers, and seller added a K-Guard gutter system with oversized downspouts when he purchased the property. Refrigerator in kitchen conveys, along with the washer/dryer in basement. The dishwasher in kitchen is non-working.
This sweet home is conveniently located near shopping and dining. Melton Lake Park is only nine minutes away.
Home to be sold AS-IS and seller will make no repairs. Buyer to verify all information including square footage.
Zillow last checked: 8 hours ago
Listing updated: January 10, 2024 at 11:51am
Listed by:
Nicole Robinette 865-801-3938,
Wallace
Bought with:
Nick Serpa, 365069
Wallace
Source: East Tennessee Realtors,MLS#: 1247602
Facts & features
Interior
Bedrooms & bathrooms
- Bedrooms: 2
- Bathrooms: 1
- Full bathrooms: 1
Heating
- Central, Natural Gas, Electric
Cooling
- Central Air
Appliances
- Included: Dryer, Range, Refrigerator, Washer
Features
- Flooring: Laminate, Hardwood, Tile
- Windows: Aluminum Frames
- Basement: Unfinished
- Number of fireplaces: 1
- Fireplace features: Brick, Wood Burning
Interior area
- Total structure area: 996
- Total interior livable area: 996 sqft
Property
Parking
- Total spaces: 1
- Parking features: Off Street, Designated Parking, Attached, Main Level
- Has attached garage: Yes
- Carport spaces: 1
Features
- Has view: Yes
- View description: City
Lot
- Size: 10,018 sqft
- Dimensions: 79 x 100 x 88 x 131
- Features: Irregular Lot, Level, Rolling Slope
Details
- Parcel number: 017CC 134.00
Construction
Type & style
- Home type: SingleFamily
- Architectural style: Traditional
- Property subtype: Single Family Residence
Materials
- Vinyl Siding, Frame
Condition
- Year built: 1943
Utilities & green energy
- Sewer: Public Sewer
- Water: Public
Community & neighborhood
Community
- Community features: Sidewalks
Location
- Region: Oak Ridge
Other
Other facts
- Listing terms: Cash,Conventional
Price history
| Date | Event | Price |
|---|---|---|
| 1/9/2024 | Sold | $200,000+2.8%$201/sqft |
Source: | ||
| 12/11/2023 | Pending sale | $194,500$195/sqft |
Source: | ||
| 12/8/2023 | Listed for sale | $194,500+241.2%$195/sqft |
Source: | ||
| 6/4/2003 | Sold | $57,000-1.7%$57/sqft |
Source: Public Record Report a problem | ||
| 6/1/1998 | Sold | $58,000$58/sqft |
Source: Public Record Report a problem | ||
Public tax history
| Year | Property taxes | Tax assessment |
|---|---|---|
| 2025 | $1,401 +14.4% | $50,300 +95.9% |
| 2024 | $1,225 | $25,675 |
| 2023 | $1,225 | $25,675 |
Find assessor info on the county website
Neighborhood: 37830
Nearby schools
GreatSchools rating
- 6/10Robertsville Middle SchoolGrades: 5-8Distance: 1.4 mi
- 9/10Oak Ridge High SchoolGrades: 9-12Distance: 0.6 mi
- 9/10Willow Brook Elementary SchoolGrades: K-4Distance: 1.7 mi
Get pre-qualified for a loan
At Zillow Home Loans, we can pre-qualify you in as little as 5 minutes with no impact to your credit score.An equal housing lender. NMLS #10287.
