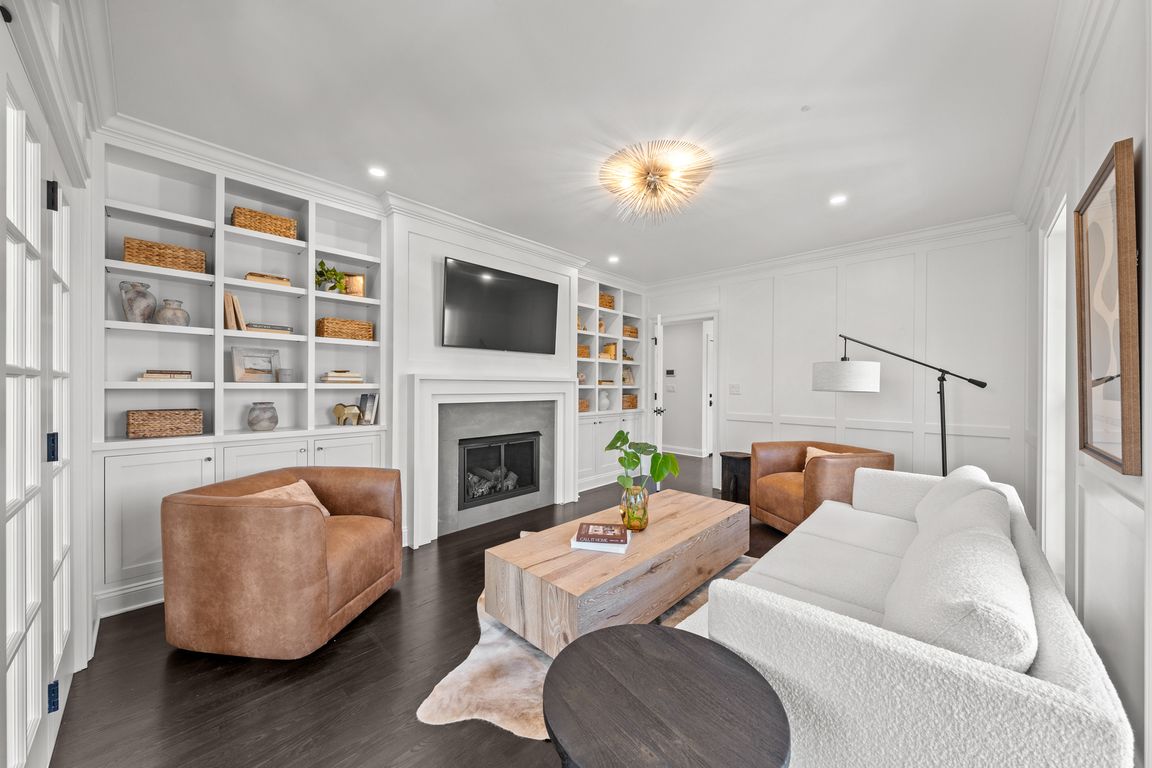
For salePrice cut: $130K (10/9)
$2,495,000
4beds
5,000sqft
115 E Summit St, Chagrin Falls, OH 44022
4beds
5,000sqft
Single family residence
Built in 1845
0.47 Acres
3 Attached garage spaces
$499 price/sqft
$350 monthly HOA fee
What's special
Coffered ceilingExquisite millworkFinished walkout lower levelExpansive deckCustom cabinetryRich hardwood floorsMarble countertops
One of the most iconic and spectacular historic homes in Chagrin Falls, the "Sears-Adams," house was built in 1845 and has been restored to utter perfection! Just steps from the Village and located in sought after Falls Walk, this Greek Revival home is architecturally stunning. Prominently positioned on a knoll with ...
- 239 days |
- 1,585 |
- 61 |
Source: MLS Now,MLS#: 5102109Originating MLS: Akron Cleveland Association of REALTORS
Travel times
Family Room
Kitchen
Primary Bedroom
Zillow last checked: 7 hours ago
Listing updated: October 09, 2025 at 07:21am
Listed by:
Adam S Kaufman adamkaufman@howardhanna.com216-831-7370,
Howard Hanna
Source: MLS Now,MLS#: 5102109Originating MLS: Akron Cleveland Association of REALTORS
Facts & features
Interior
Bedrooms & bathrooms
- Bedrooms: 4
- Bathrooms: 4
- Full bathrooms: 3
- 1/2 bathrooms: 1
- Main level bathrooms: 1
Primary bedroom
- Description: Flooring: Wood
- Level: Second
- Dimensions: 23 x 17
Bedroom
- Description: Flooring: Wood
- Level: Second
- Dimensions: 15 x 13
Bedroom
- Description: Flooring: Wood
- Level: Second
- Dimensions: 14 x 11
Bedroom
- Description: Flooring: Wood
- Level: Second
- Dimensions: 15 x 13
Primary bathroom
- Description: Flooring: Marble
- Level: Second
- Dimensions: 20 x 9
Dining room
- Description: Flooring: Wood
- Level: First
- Dimensions: 22 x 14
Eat in kitchen
- Description: Flooring: Wood
- Level: First
- Dimensions: 22 x 20
Great room
- Description: Flooring: Wood
- Features: Fireplace
- Level: First
- Dimensions: 24 x 23
Library
- Description: Flooring: Wood
- Features: Fireplace
- Level: First
- Dimensions: 17 x 14
Mud room
- Description: Flooring: Wood
- Level: First
- Dimensions: 12 x 9
Recreation
- Description: Flooring: Carpet
- Level: Lower
- Dimensions: 15 x 15
Heating
- Forced Air, Gas
Cooling
- Central Air
Appliances
- Included: Dryer, Dishwasher, Range, Refrigerator, Washer
- Laundry: Upper Level
Features
- Basement: Full,Partially Finished,Walk-Out Access
- Number of fireplaces: 2
Interior area
- Total structure area: 5,000
- Total interior livable area: 5,000 sqft
- Finished area above ground: 5,000
Video & virtual tour
Property
Parking
- Parking features: Attached, Garage
- Attached garage spaces: 3
Features
- Levels: Three Or More
- Patio & porch: Patio
Lot
- Size: 0.47 Acres
Details
- Parcel number: 93106057
- Special conditions: Standard
Construction
Type & style
- Home type: SingleFamily
- Architectural style: Colonial
- Property subtype: Single Family Residence
Materials
- Wood Siding
- Roof: Asphalt,Fiberglass
Condition
- Year built: 1845
Details
- Warranty included: Yes
Utilities & green energy
- Sewer: Public Sewer
- Water: Public
Community & HOA
Community
- Subdivision: Falls Walk
HOA
- Has HOA: Yes
- Services included: Insurance, Maintenance Grounds, Reserve Fund, Snow Removal
- HOA fee: $350 monthly
- HOA name: Falls Walk
Location
- Region: Chagrin Falls
Financial & listing details
- Price per square foot: $499/sqft
- Tax assessed value: $947,000
- Annual tax amount: $20,436
- Date on market: 2/26/2025
- Listing agreement: Exclusive Right To Sell
- Listing terms: Cash,Conventional