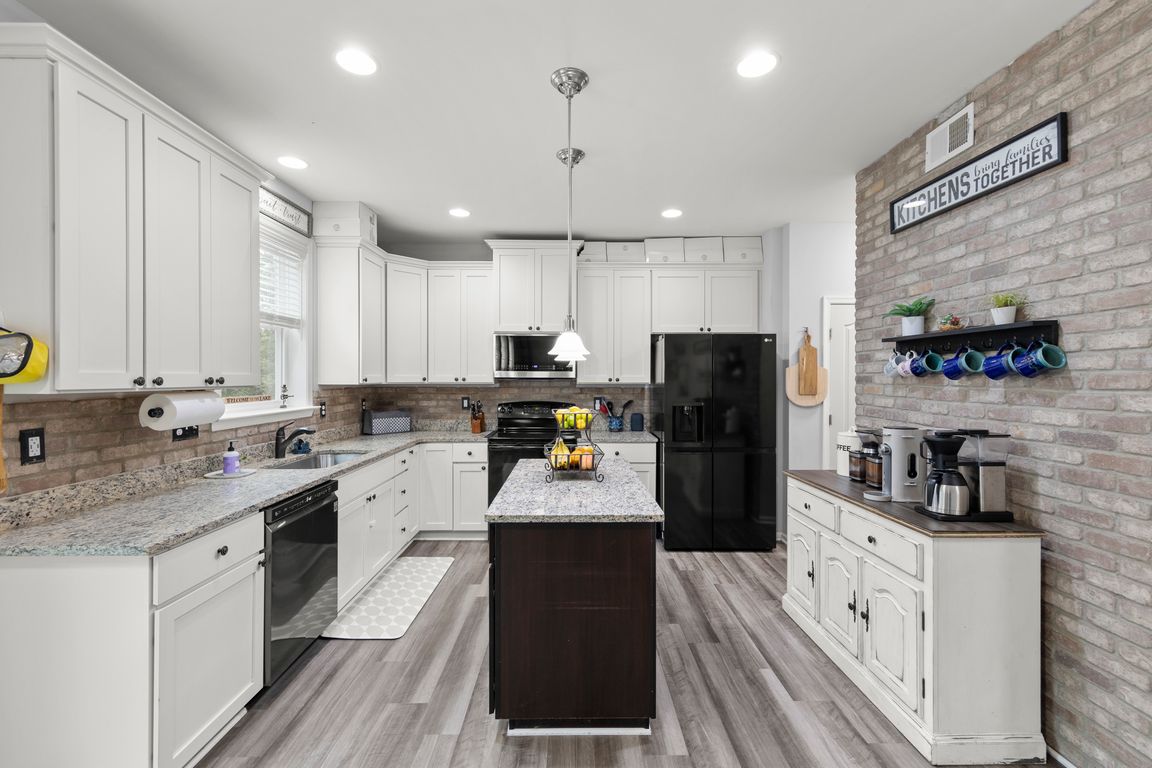
Under contractPrice cut: $9.9K (9/16)
$425,000
4beds
2,389sqft
115 Eagle Dr, Cross Junction, VA 22625
4beds
2,389sqft
Single family residence
Built in 2015
0.31 Acres
2 Attached garage spaces
$178 price/sqft
$150 monthly HOA fee
What's special
Enjoy lake living!! 4 bed/2.5 bath Colonial located in a cul-de-sac. Full unfinished basement with rough-in bathroom plumbing. This gated lake community offers many amenities including basketball courts, tennis courts, boat docks & ramps, beaches, a clubhouse, an exercise room, a disc golf course, a picnic area, and much more! Located ...
- 66 days |
- 484 |
- 10 |
Likely to sell faster than
Source: Bright MLS,MLS#: VAFV2035678
Travel times
Family Room
Kitchen
Outdoor 1
Zillow last checked: 7 hours ago
Listing updated: September 25, 2025 at 04:12am
Listed by:
Sheila Pack 540-247-1438,
RE/MAX Roots,
Listing Team: Sheila Pack Team
Source: Bright MLS,MLS#: VAFV2035678
Facts & features
Interior
Bedrooms & bathrooms
- Bedrooms: 4
- Bathrooms: 3
- Full bathrooms: 2
- 1/2 bathrooms: 1
- Main level bathrooms: 1
Rooms
- Room types: Dining Room, Primary Bedroom, Bedroom 2, Bedroom 3, Bedroom 4, Kitchen, Family Room, Basement, Foyer, Laundry, Primary Bathroom, Full Bath, Half Bath
Primary bedroom
- Features: Walk-In Closet(s), Flooring - Luxury Vinyl Plank, Ceiling Fan(s)
- Level: Upper
- Area: 289 Square Feet
- Dimensions: 17 x 17
Bedroom 2
- Features: Flooring - Luxury Vinyl Plank, Ceiling Fan(s)
- Level: Upper
- Area: 143 Square Feet
- Dimensions: 13 x 11
Bedroom 3
- Features: Flooring - Luxury Vinyl Plank, Ceiling Fan(s)
- Level: Upper
- Area: 182 Square Feet
- Dimensions: 13 x 14
Bedroom 4
- Features: Flooring - Luxury Vinyl Plank, Ceiling Fan(s)
- Level: Upper
- Area: 165 Square Feet
- Dimensions: 15 x 11
Primary bathroom
- Features: Flooring - Tile/Brick, Double Sink
- Level: Upper
Basement
- Features: Flooring - Concrete, Basement - Unfinished
- Level: Lower
Dining room
- Features: Flooring - Luxury Vinyl Plank
- Level: Main
- Area: 143 Square Feet
- Dimensions: 11 x 13
Family room
- Features: Flooring - Luxury Vinyl Plank
- Level: Main
- Area: 252 Square Feet
- Dimensions: 18 x 14
Foyer
- Features: Flooring - Luxury Vinyl Plank
- Level: Main
- Area: 40 Square Feet
- Dimensions: 8 x 5
Other
- Features: Flooring - Tile/Brick, Double Sink
- Level: Upper
Half bath
- Features: Flooring - Luxury Vinyl Plank
- Level: Main
Kitchen
- Features: Granite Counters, Flooring - Luxury Vinyl Plank, Pantry, Kitchen Island, Eat-in Kitchen, Kitchen - Electric Cooking
- Level: Main
- Area: 323 Square Feet
- Dimensions: 19 x 17
Laundry
- Features: Flooring - Tile/Brick
- Level: Upper
- Area: 40 Square Feet
- Dimensions: 8 x 5
Heating
- Heat Pump, Electric
Cooling
- Ceiling Fan(s), Central Air, Heat Pump, Electric
Appliances
- Included: Microwave, Dishwasher, Disposal, Ice Maker, Refrigerator, Water Heater, Dryer, Washer, Humidifier, Cooktop, Water Treat System, Electric Water Heater
- Laundry: Upper Level, Laundry Room
Features
- Ceiling Fan(s), Combination Kitchen/Dining, Dining Area, Family Room Off Kitchen, Primary Bath(s)
- Flooring: Luxury Vinyl, Tile/Brick
- Windows: Window Treatments
- Basement: Full,Rough Bath Plumb,Unfinished
- Has fireplace: No
Interior area
- Total structure area: 3,373
- Total interior livable area: 2,389 sqft
- Finished area above ground: 2,389
- Finished area below ground: 0
Video & virtual tour
Property
Parking
- Total spaces: 2
- Parking features: Garage Faces Front, Garage Door Opener, Concrete, Attached
- Attached garage spaces: 2
- Has uncovered spaces: Yes
Accessibility
- Accessibility features: None
Features
- Levels: Three
- Stories: 3
- Patio & porch: Deck, Porch
- Pool features: None
- Fencing: Back Yard
- Has view: Yes
- View description: Garden, Trees/Woods
- Waterfront features: Fishing Allowed, Canoe/Kayak, Boat - Powered, Private Access, Swimming Allowed, Waterski/Wakeboard, Beach Access, Lake
- Body of water: Lake Holid
Lot
- Size: 0.31 Acres
- Features: Backs to Trees, Cul-De-Sac
Details
- Additional structures: Above Grade, Below Grade
- Parcel number: 18A0710531
- Zoning: R5
- Special conditions: Standard
Construction
Type & style
- Home type: SingleFamily
- Architectural style: Colonial
- Property subtype: Single Family Residence
Materials
- Vinyl Siding
- Foundation: Concrete Perimeter
Condition
- New construction: No
- Year built: 2015
Details
- Builder name: Dan Ryan
Utilities & green energy
- Sewer: Public Sewer
- Water: Public
Community & HOA
Community
- Subdivision: Lake Holiday Estates
HOA
- Has HOA: Yes
- Amenities included: Basketball Court, Beach Access, Boat Dock/Slip, Boat Ramp, Clubhouse, Gated, Lake, Non-Lake Recreational Area, Picnic Area, Tennis Court(s), Volleyball Courts, Water/Lake Privileges
- HOA fee: $150 monthly
Location
- Region: Cross Junction
Financial & listing details
- Price per square foot: $178/sqft
- Tax assessed value: $422,300
- Annual tax amount: $2,027
- Date on market: 8/6/2025
- Listing agreement: Exclusive Right To Sell
- Inclusions: Shelf Above Coffee Maker
- Ownership: Fee Simple
- Road surface type: Paved