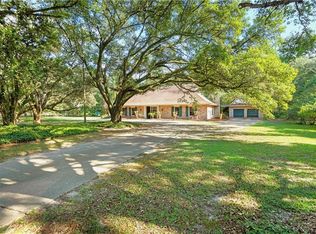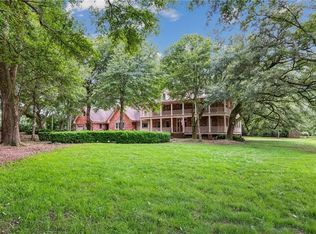Closed
Price Unknown
115 Eagle Rd, Covington, LA 70435
4beds
2,524sqft
Single Family Residence
Built in 2002
5 Acres Lot
$562,100 Zestimate®
$--/sqft
$2,584 Estimated rent
Home value
$562,100
$528,000 - $596,000
$2,584/mo
Zestimate® history
Loading...
Owner options
Explore your selling options
What's special
Acadian on 5 acres in Covington. This home fts a safe getaway from city life. Located on dead end street this house fts a larger kitchen w/ ss appliances and granite countertops/island. Dining room is tiled w/ lots of natural light. Tile floors in bathrooms. Rest of house has wood flooring. 3 nice sized bedrooms and a 4th bedroom/office + lots of closet space makes this house a comfortable home. Equipped with a whole house generator. 30'X30' custom barn with add covered parking space for lawn equipment.
Zillow last checked: 8 hours ago
Listing updated: June 29, 2023 at 12:08am
Listed by:
AL E LIVAUDAIS 504-456-3522,
Coldwell Banker TEC METAIRIE
Bought with:
Sandra Roberts
Coldwell Banker TEC
Source: GSREIN,MLS#: 2373598
Facts & features
Interior
Bedrooms & bathrooms
- Bedrooms: 4
- Bathrooms: 3
- Full bathrooms: 2
- 1/2 bathrooms: 1
Primary bedroom
- Description: Flooring: Wood
- Level: Lower
- Dimensions: 17.1000 x 15.5000
Bedroom
- Description: Flooring: Wood
- Level: Lower
- Dimensions: 11.5000 x 11.1000
Bedroom
- Description: Flooring: Wood
- Level: Lower
- Dimensions: 11.9600 x 13.4000
Bedroom
- Description: Flooring: Wood
- Level: Lower
- Dimensions: 11.5000 x 9.7000
Primary bathroom
- Description: Flooring: Tile
- Level: Lower
- Dimensions: 17.1000 x 9.0000
Bathroom
- Description: Flooring: Tile
- Level: Lower
- Dimensions: 5.9000 x 13.7000
Dining room
- Description: Flooring: Tile
- Level: Lower
- Dimensions: 13.8000 x 13.2000
Kitchen
- Description: Flooring: Tile
- Level: Lower
- Dimensions: 15.0000 x 11.5000
Laundry
- Description: Flooring: Tile
- Level: Lower
- Dimensions: 17.0000 x 7.7000
Living room
- Description: Flooring: Wood
- Level: Lower
- Dimensions: 19.6000 x 19.5000
Heating
- Central
Cooling
- Central Air, 2 Units
Appliances
- Included: Double Oven, Dishwasher, Disposal, Microwave, Oven, Range, Refrigerator
- Laundry: Washer Hookup, Dryer Hookup
Features
- Attic, Stainless Steel Appliances, Cable TV
- Has fireplace: Yes
- Fireplace features: Gas, Wood Burning
Interior area
- Total structure area: 2,524
- Total interior livable area: 2,524 sqft
Property
Parking
- Parking features: Carport, Two Spaces
- Has carport: Yes
Features
- Levels: One
- Stories: 1
- Patio & porch: Concrete, Covered, Porch, Screened
- Exterior features: Enclosed Porch
- Pool features: None
Lot
- Size: 5 Acres
- Dimensions: 350 x 638 x 350 x 637
- Features: 1 to 5 Acres, Outside City Limits
Details
- Additional structures: Barn(s)
- Parcel number: 70435115EagleRD
- Special conditions: None
Construction
Type & style
- Home type: SingleFamily
- Architectural style: Acadian
- Property subtype: Single Family Residence
Materials
- Aluminum Siding, Brick
- Foundation: Slab
- Roof: Shingle
Condition
- Very Good Condition,Resale
- New construction: No
- Year built: 2002
Details
- Warranty included: Yes
Utilities & green energy
- Sewer: Septic Tank
- Water: Public
Community & neighborhood
Security
- Security features: Smoke Detector(s)
Location
- Region: Covington
- Subdivision: Venchy Branc
Price history
| Date | Event | Price |
|---|---|---|
| 3/10/2023 | Sold | -- |
Source: | ||
| 2/14/2023 | Pending sale | $549,000$218/sqft |
Source: | ||
| 1/23/2023 | Price change | $549,000-3.5%$218/sqft |
Source: | ||
| 12/5/2022 | Listed for sale | $569,000$225/sqft |
Source: | ||
Public tax history
| Year | Property taxes | Tax assessment |
|---|---|---|
| 2024 | $3,298 +153.7% | $35,781 +99.7% |
| 2023 | $1,300 +0% | $17,916 |
| 2022 | $1,300 +0.2% | $17,916 |
Find assessor info on the county website
Neighborhood: 70435
Nearby schools
GreatSchools rating
- 5/10E. E. Lyon Elementary SchoolGrades: PK-3Distance: 3.3 mi
- 4/10William Pitcher Junior High SchoolGrades: 7-8Distance: 4.8 mi
- 5/10Covington High SchoolGrades: 9-12Distance: 3.8 mi
Sell with ease on Zillow
Get a Zillow Showcase℠ listing at no additional cost and you could sell for —faster.
$562,100
2% more+$11,242
With Zillow Showcase(estimated)$573,342

