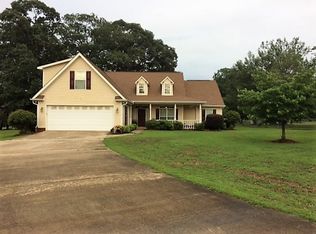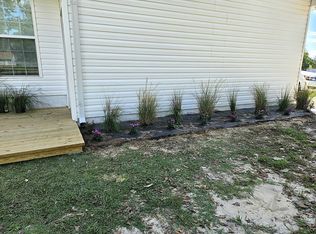WONDERFUL 2004 BUILT CUSTOM RANCH HOME ON 2.25 +- ACRE W/ 4 CAR GARAGE LOCATED MINS HEART OF WARNER ROBINS! Lightly lived in home that shows FANTASTIC......MOVE IN READY! Features chefs kitchen w/ breakfast bar open to family room, high ceilings, large laundry room, over sized master suite, nice size guest rooms, fresh paint, nice custom ceramic floors, hardwoods, fireplace, lovely covered rear porch overlooks private backyard, loads of storage, MORE AND MORE! THIS IS THE ONE TO SHOW AND SELL! HURRY!
This property is off market, which means it's not currently listed for sale or rent on Zillow. This may be different from what's available on other websites or public sources.


