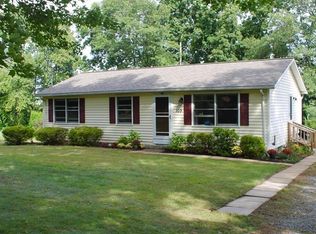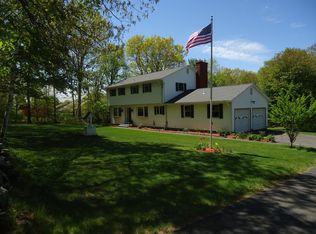Remarkable contemporary ranch. Built in 2009 this home has been well maintained by its first owners. It features an above ground oval pool, back-up propane generator and subfloor waste plumbing in the cellar for future expansion of living space in the basement. This well cared for property is on a rural scenic road within a stones throw from the majestic Quabbin Reservoir. As you can see for yourself in the images displayed in this listing, the home is perfect as it is, but because of 10' foundation walls and a walk out cellar it holds potential for future expansion for a growing family. This is a "must see for yourself" because of the peace and tranquility of this setting. You cannot appreciate this property without experiencing it first hand.
This property is off market, which means it's not currently listed for sale or rent on Zillow. This may be different from what's available on other websites or public sources.

