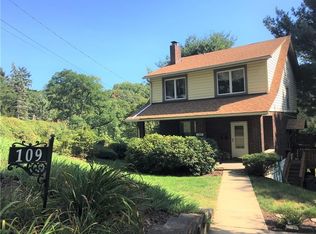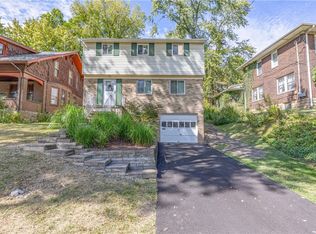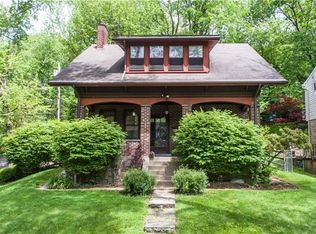Sold for $415,000
$415,000
115 Forest Hills Rd, Pittsburgh, PA 15221
4beds
2,036sqft
Single Family Residence
Built in 1930
0.3 Acres Lot
$413,600 Zestimate®
$204/sqft
$2,083 Estimated rent
Home value
$413,600
$389,000 - $438,000
$2,083/mo
Zestimate® history
Loading...
Owner options
Explore your selling options
What's special
You have to see this one to believe it! Nestled on an oversized, private corner lot, this charming home is a blend of character with thoughtful updates. Hardwood floors, large living room, and a beautifully updated kitchen anchor the main floor. The first floor bedroom, complete with a full ensuite bath is currently used as a playroom, offering flexible space. A mudroom, with laundry hookups, adds additional first floor convenience. Upstairs there are 3 spacious bedrooms and a renovated full bath. Step outside to enjoy outdoor living with a wraparound deck, fire pit, and a huge landscaped yard. With two mini-splits on the first floor, whole house fan on the second, and ceiling fans throughout you are sure to find year round comfort. Don't miss the studio above the garage that is ideal for a home office, workout or artist space. This is the house you've been waiting for!
Zillow last checked: 8 hours ago
Listing updated: September 17, 2025 at 07:04am
Listed by:
Denise Pollack 724-933-6300,
RE/MAX SELECT REALTY
Bought with:
Agent Non-MLS
Outside Offices NOT Subscribers
Source: WPMLS,MLS#: 1710579 Originating MLS: West Penn Multi-List
Originating MLS: West Penn Multi-List
Facts & features
Interior
Bedrooms & bathrooms
- Bedrooms: 4
- Bathrooms: 2
- Full bathrooms: 2
Primary bedroom
- Level: Upper
- Dimensions: 16x9
Bedroom 2
- Level: Upper
- Dimensions: 12x9
Bedroom 3
- Level: Upper
- Dimensions: 11x8
Bedroom 4
- Level: Main
- Dimensions: 18x12
Dining room
- Level: Main
- Dimensions: 15x10
Kitchen
- Level: Main
- Dimensions: 13x9
Living room
- Level: Main
- Dimensions: 20x18
Heating
- Gas
Cooling
- Attic Fan, Other, Wall/Window Unit(s)
Appliances
- Included: Some Gas Appliances, Dryer, Dishwasher, Refrigerator, Stove, Washer
Features
- Flooring: Ceramic Tile, Hardwood
- Basement: Walk-Out Access
- Number of fireplaces: 1
Interior area
- Total structure area: 2,036
- Total interior livable area: 2,036 sqft
Property
Parking
- Total spaces: 2
- Parking features: Detached, Garage, Garage Door Opener
- Has garage: Yes
Features
- Levels: Two
- Stories: 2
Lot
- Size: 0.30 Acres
- Dimensions: 13069
Details
- Parcel number: 0298N00010000000
Construction
Type & style
- Home type: SingleFamily
- Architectural style: Two Story
- Property subtype: Single Family Residence
Materials
- Brick
- Roof: Composition
Condition
- Resale
- Year built: 1930
Utilities & green energy
- Sewer: Public Sewer
- Water: Public
Community & neighborhood
Location
- Region: Pittsburgh
Price history
| Date | Event | Price |
|---|---|---|
| 9/17/2025 | Sold | $415,000-2.4%$204/sqft |
Source: | ||
| 7/30/2025 | Pending sale | $425,000$209/sqft |
Source: | ||
| 7/10/2025 | Listed for sale | $425,000+41.7%$209/sqft |
Source: | ||
| 6/4/2021 | Sold | $300,000+1.7%$147/sqft |
Source: | ||
| 5/25/2021 | Contingent | $295,000$145/sqft |
Source: | ||
Public tax history
| Year | Property taxes | Tax assessment |
|---|---|---|
| 2025 | $7,916 +5.9% | $190,500 |
| 2024 | $7,473 +792.6% | $190,500 +7.6% |
| 2023 | $837 | $177,000 |
Find assessor info on the county website
Neighborhood: Forest Hills
Nearby schools
GreatSchools rating
- 5/10Edgewood El SchoolGrades: PK-5Distance: 1.1 mi
- 2/10DICKSON PREP STEAM ACADEMYGrades: 6-8Distance: 1.8 mi
- 2/10Woodland Hills Senior High SchoolGrades: 9-12Distance: 0.3 mi
Schools provided by the listing agent
- District: Woodland Hills
Source: WPMLS. This data may not be complete. We recommend contacting the local school district to confirm school assignments for this home.
Get pre-qualified for a loan
At Zillow Home Loans, we can pre-qualify you in as little as 5 minutes with no impact to your credit score.An equal housing lender. NMLS #10287.


