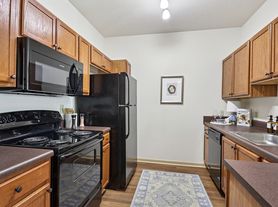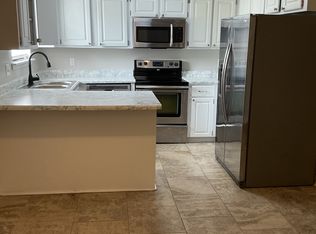Welcome to this beautiful and modern home nestled in the Independence Settlement Subdivision, conveniently located just minutes from the back gate of Fort Stewart.
Step inside to an inviting open-concept layout that seamlessly connects the living, dining, and kitchen areas. The spacious living room features elegant luxury vinyl plank (LVP) flooring and a striking accent wall in a rich blue hue, creating a vibrant focal point.
The gourmet kitchen is boasting with sleek white upper cabinets and contrasting darker lower cabinets, providing abundant storage. You'll find granite countertops, stainless steel appliances (refrigerator, stove, microwave, dishwasher), and a large kitchen island with breakfast bar seating and pendant lighting.
Upstairs, you'll find 4 generously sized bedrooms offering comfortable retreats for everyone. The Primary Bedroom likely includes an ensuite bathroom for added privacy and convenience. The home features modern fixtures and finishes throughout.
Key features of this home include:
5 spacious bedrooms
3 modern bathrooms
Open-concept living space with LVP flooring
Stylish blue accent wall in the living room & 5th bedroom downstairs
Cozy fireplace
Modern kitchen with granite countertops, stainless steel appliances, and large island with seating
Ample natural light throughout
Attached two-car garage providing convenience and extra storage
Well-maintained exterior with attractive siding and curb appeal
This home offers the perfect blend of style, comfort, and functionality. Don't miss the opportunity to make 115 Fridley Lane your new address!
Pets are welcome with a $300 non-refundable pet fee to the Homeowner and $100 for one additional small pet.
There is a x2 SMALL Pet Maximum for this home.
(x2 Small Pets under 35lbs each)
Qualifications for Consideration:
- Approx. 600 Credit Score or Higher
- No Evictions
- No Landlord Judgements
- Financial Proof of Income, 2.5 - 3 times the Monthly Rent
- Positive Rental & Residential History Verification
The Rental Team at Boggs Realty!
Office Hours: Monday - Friday 9am-5pm
SCAM ALERT:
This property is for rent exclusively by Boggs Realty. BEWARE of individuals (especially those claiming they're out of the country) who may direct you to wire funds prior to providing you with a key. Please be advised, we screen all applications received; we will never accept a "deposit" without application screenings. We DO NOT accept any wires, payments can be made at our office location by either certified funds (cashier's check, money order) or done through the tenant portal in Appfolio. 2 with any questions regarding the validity of our application and deposit processes.
House for rent
$2,500/mo
115 Fridley Ln, Hinesville, GA 31313
5beds
2,418sqft
Price may not include required fees and charges.
Single family residence
Available Mon Sep 1 2025
Cats, dogs OK
-- A/C
-- Laundry
-- Parking
-- Heating
What's special
- 25 days
- on Zillow |
- -- |
- -- |
Travel times
Looking to buy when your lease ends?
Consider a first-time homebuyer savings account designed to grow your down payment with up to a 6% match & 4.15% APY.
Facts & features
Interior
Bedrooms & bathrooms
- Bedrooms: 5
- Bathrooms: 3
- Full bathrooms: 3
Appliances
- Included: Dishwasher, Microwave, Refrigerator, Stove
Interior area
- Total interior livable area: 2,418 sqft
Video & virtual tour
Property
Parking
- Details: Contact manager
Features
- Exterior features: Resident is Responsible for Utilties
Details
- Parcel number: 027B107
Construction
Type & style
- Home type: SingleFamily
- Property subtype: Single Family Residence
Community & HOA
Location
- Region: Hinesville
Financial & listing details
- Lease term: Contact For Details
Price history
| Date | Event | Price |
|---|---|---|
| 8/29/2025 | Listing removed | $324,900$134/sqft |
Source: | ||
| 8/22/2025 | Price change | $324,900-1.2%$134/sqft |
Source: | ||
| 8/5/2025 | Listed for rent | $2,500$1/sqft |
Source: Zillow Rentals | ||
| 7/22/2025 | Listed for sale | $329,000+11.5%$136/sqft |
Source: HABR #161367 | ||
| 5/27/2022 | Sold | $295,000+8.5%$122/sqft |
Source: HABR #141685 | ||

