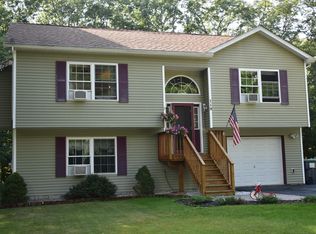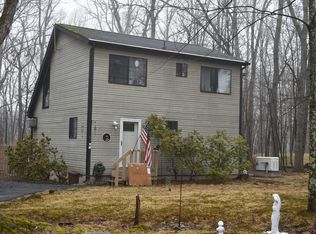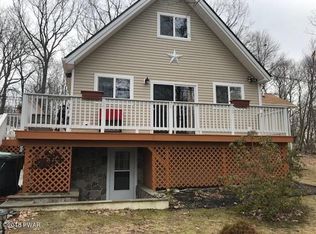Sold for $270,000
$270,000
115 Gap View Rd, Milford, PA 18337
2beds
1,750sqft
Single Family Residence
Built in 2008
0.34 Acres Lot
$276,800 Zestimate®
$154/sqft
$2,695 Estimated rent
Home value
$276,800
$235,000 - $327,000
$2,695/mo
Zestimate® history
Loading...
Owner options
Explore your selling options
What's special
Move-In Ready & Affordably Priced!Set on a beautifully landscaped, level lot, this inviting bi-level home offers both comfort and value. The main level welcomes you with an open-concept layout featuring a modern kitchen with granite countertops, a breakfast bar, and a bright dining area that opens to a deck--perfect for entertaining. The spacious living room boasts a cozy propane fireplace for year-round ambiance.You'll also find a primary suite on the main level complete with a full bath and a walk-in closet, along with an additional half bath for guests. The lower level includes an additional bedroom, a bonus/family room, a full bath, and a convenient laundry area, plus walk-out access to a private patio retreat. A one-car garage with an automatic door opener rounds out the lower level.Equipped with a 3-bedroom septic system, this home could be reverted into a full 3 BEDROOOM home.Offered at $326,000, this well-maintained home is ready for its next chapter. Don't miss this opportunity!
Zillow last checked: 8 hours ago
Listing updated: September 15, 2025 at 12:31pm
Listed by:
Bill Cole 845-798-6219,
Davis R. Chant - Milford
Bought with:
Cynthia Coston, RS274280
Davis R. Chant - Milford
Source: PWAR,MLS#: PW251733
Facts & features
Interior
Bedrooms & bathrooms
- Bedrooms: 2
- Bathrooms: 3
- Full bathrooms: 2
- 1/2 bathrooms: 1
Primary bedroom
- Area: 252
- Dimensions: 14 x 18
Bedroom 2
- Area: 198
- Dimensions: 11 x 18
Bedroom 3
- Area: 182
- Dimensions: 13 x 14
Primary bathroom
- Area: 88
- Dimensions: 8 x 11
Bathroom 2
- Area: 25
- Dimensions: 5 x 5
Bathroom 3
- Area: 80
- Dimensions: 8 x 10
Kitchen
- Area: 252
- Dimensions: 14 x 18
Living room
- Area: 234
- Dimensions: 13 x 18
Heating
- Baseboard, Zoned, Electric
Appliances
- Included: Dishwasher, Free-Standing Electric Range, Range Hood, Electric Water Heater, Electric Oven, Dryer
Features
- Breakfast Bar, Open Floorplan, Granite Counters, Eat-in Kitchen, Ceiling Fan(s)
- Flooring: Carpet, Vinyl
- Windows: Insulated Windows
- Basement: Concrete,Walk-Out Access,Interior Entry,Heated,Full,Finished,Daylight
- Number of fireplaces: 1
- Fireplace features: Living Room, Propane
Interior area
- Total structure area: 2,286
- Total interior livable area: 1,750 sqft
- Finished area above ground: 1,386
- Finished area below ground: 1,386
Property
Parking
- Total spaces: 1
- Parking features: Workshop in Garage, Garage, Garage Faces Front, Garage Door Opener, Deck, Basement
- Garage spaces: 1
Features
- Levels: Bi-Level
- Stories: 1
- Patio & porch: Deck, Patio
- Pool features: Electric Heat
- Body of water: None
Lot
- Size: 0.34 Acres
- Features: Back Yard, Landscaped, Paved, Few Trees, Cleared
Details
- Parcel number: 109.040390 017776
- Zoning: Residential
Construction
Type & style
- Home type: SingleFamily
- Property subtype: Single Family Residence
Materials
- Frame, Vinyl Siding
- Foundation: Block
- Roof: Asphalt
Condition
- New construction: No
- Year built: 2008
Utilities & green energy
- Electric: 200+ Amp Service
- Sewer: Mound Septic
- Water: Well
Community & neighborhood
Community
- Community features: Fishing, Tennis Court(s), Playground
Location
- Region: Milford
- Subdivision: Gold Key Lake Estates
HOA & financial
HOA
- Has HOA: Yes
- HOA fee: $1,544 annually
- Amenities included: Basketball Court, Trash, Recreation Facilities, Tennis Court(s), Snow Removal, Security, Maintenance Grounds, Playground, Picnic Area, Outdoor Ice Skating, Meeting Room, Clubhouse, Beach Rights, Beach Access
- Services included: Maintenance Grounds, Snow Removal
- Second HOA fee: $1,544 one time
Other
Other facts
- Listing terms: Cash,VA Loan,FHA,Conventional
- Road surface type: Paved
Price history
| Date | Event | Price |
|---|---|---|
| 9/15/2025 | Sold | $270,000-8.5%$154/sqft |
Source: | ||
| 8/28/2025 | Pending sale | $295,000$169/sqft |
Source: | ||
| 7/18/2025 | Price change | $295,000-9.5%$169/sqft |
Source: | ||
| 6/7/2025 | Listed for sale | $326,000$186/sqft |
Source: | ||
Public tax history
| Year | Property taxes | Tax assessment |
|---|---|---|
| 2025 | $4,209 +4.7% | $26,610 |
| 2024 | $4,020 +1.5% | $26,610 |
| 2023 | $3,960 +2.7% | $26,610 |
Find assessor info on the county website
Neighborhood: 18337
Nearby schools
GreatSchools rating
- 6/10Dingman-Delaware El SchoolGrades: 3-5Distance: 2.1 mi
- 8/10Dingman-Delaware Middle SchoolGrades: 6-8Distance: 2.2 mi
- 10/10Delaware Valley High SchoolGrades: 9-12Distance: 7.3 mi
Get a cash offer in 3 minutes
Find out how much your home could sell for in as little as 3 minutes with a no-obligation cash offer.
Estimated market value$276,800
Get a cash offer in 3 minutes
Find out how much your home could sell for in as little as 3 minutes with a no-obligation cash offer.
Estimated market value
$276,800


